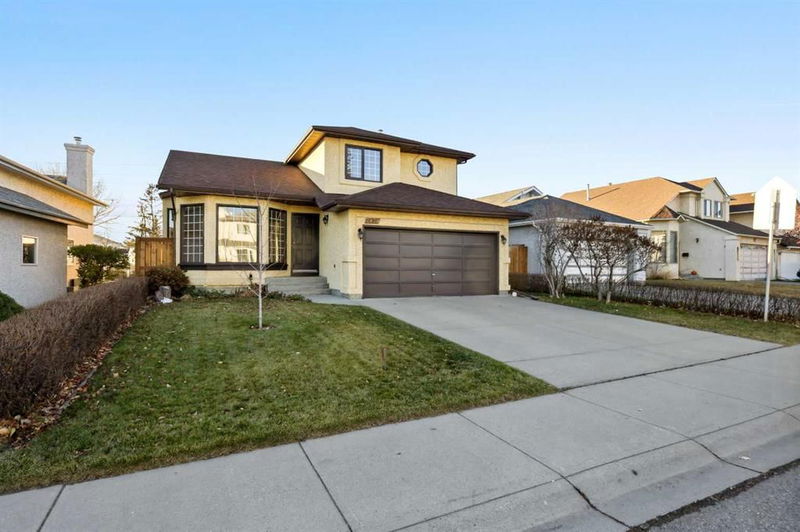Key Facts
- MLS® #: A2178192
- Property ID: SIRC2229372
- Property Type: Residential, Single Family Detached
- Living Space: 1,678 sq.ft.
- Year Built: 1989
- Bedrooms: 3
- Bathrooms: 3+1
- Parking Spaces: 4
- Listed By:
- Coldwell Banker Home Smart Real Estate
Property Description
OPEN HOUSE SATURDAY JANUARY 11th from 2:00-4:00pm...Wonderful family home located in a great community. This two storey home has been well maintained. With an open floorplan that is functional, cozy and modern. The main floor boasts a large living room and dining area, wide open kitchen with additional dining and a sunken family room adjacent. The side entry has a laundry area and two piece bath as you proceed to the garage man door. Upstairs are three bedrooms, additional bathroom and a huge primary complete with a full ensuite bathroom. Developed basement with super high ceilings third family room , additional bedroom, full bath and storage / mechanical. Located in a playground zone, mere steps away from the school and a really nice playground out the back, this is truly a 5 star location. Please see the the floorplans and drone photos. Call for your private showing.
Rooms
- TypeLevelDimensionsFlooring
- Living roomMain13' 5" x 14' 6"Other
- Family roomMain12' 5" x 18'Other
- KitchenMain14' 8" x 15' 2"Other
- Dining roomMain9' 6.9" x 16' 8"Other
- Laundry roomMain5' 2" x 5' 11"Other
- BathroomMain3' 9.6" x 7' 6"Other
- Primary bedroomUpper11' 9.9" x 14' 11"Other
- Ensuite BathroomUpper5' 9" x 8'Other
- BedroomUpper8' 9.9" x 10' 3"Other
- BedroomUpper8' 9.9" x 12' 8"Other
- BathroomUpper4' 11" x 7' 11"Other
- PlayroomBasement13' 5" x 21' 2"Other
- Flex RoomBasement10' x 13' 3"Other
- BathroomBasement6' 2" x 6' 8"Other
- StorageBasement5' 2" x 7'Other
- UtilityBasement12' 9" x 14' 11"Other
Listing Agents
Request More Information
Request More Information
Location
2858 Catalina Boulevard NE, Calgary, Alberta, T1Y 6P3 Canada
Around this property
Information about the area within a 5-minute walk of this property.
Request Neighbourhood Information
Learn more about the neighbourhood and amenities around this home
Request NowPayment Calculator
- $
- %$
- %
- Principal and Interest 0
- Property Taxes 0
- Strata / Condo Fees 0

