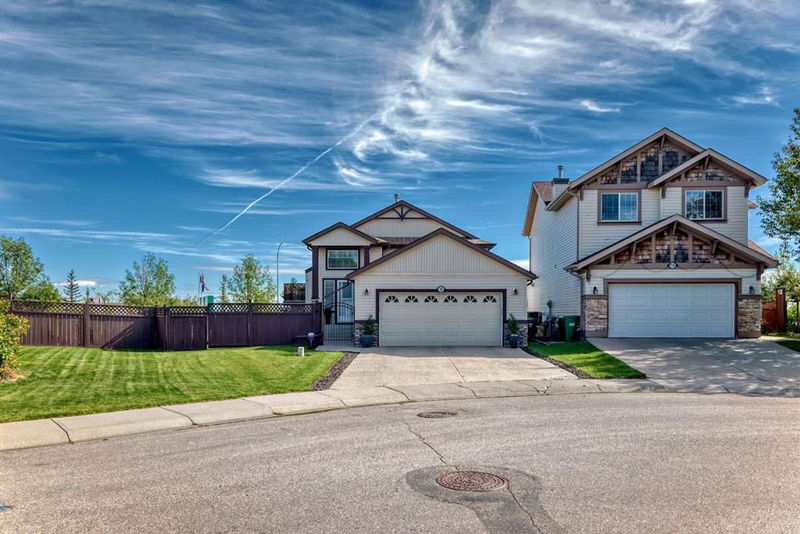Key Facts
- MLS® #: A2185633
- Property ID: SIRC2229299
- Property Type: Residential, Single Family Detached
- Living Space: 1,242 sq.ft.
- Year Built: 2003
- Bedrooms: 3
- Bathrooms: 3
- Parking Spaces: 4
- Listed By:
- 2% Realty
Property Description
Luxurious Private Oasis | 2100+ sq ft Walkout Bilevel.
Completely renovated 2024! This stunning 3-bedroom home on a 7443 sq ft backing onto green space offers the perfect blend of luxury and comfort.
Soaring ceilings throughout create an airy, grand atmosphere. Featuring new roof, siding, and high-end finishes including quartz countertops and designer lighting. Bright, open-concept main floor showcases a gourmet kitchen with quartz island, walk-in pantry, and French doors to balcony. Primary bedroom retreat with ensuite and walk-in closet. The walkout basement is entertainment central – featuring a wet bar, secondary fridge and dishwasher, gas fireplace, and full bath. Step out to your private backyard oasis with new swimspa/hot tub. In-floor heating primed for a side hustle business.
Notable features:
• Heated double garage and driveway snow melt system for effortless winter maintenance
• Central A/C
• Professional landscaping with sprinkler system
• Two storage sheds
• 10 mins to YYC Airport
• Quick access to 201, Deerfoot, VIVO, shopping & schools. Don't miss this turnkey opportunity in a prime location!
Rooms
- TypeLevelDimensionsFlooring
- EntranceMain7' 6" x 9' 9.6"Other
- Living roomUpper11' 3.9" x 14' 2"Other
- KitchenUpper13' 6.9" x 14' 2"Other
- Dining roomUpper7' 11" x 10' 6.9"Other
- Laundry roomUpper5' 6.9" x 3' 2"Other
- PantryUpper3' 6.9" x 3' 6"Other
- BalconyUpper19' 8" x 9' 9.9"Other
- Primary bedroomUpper14' 3" x 12' 5"Other
- Ensuite BathroomUpper4' 11" x 8' 9.6"Other
- Walk-In ClosetUpper6' 2" x 4'Other
- BedroomUpper9' 9.6" x 10' 11"Other
- BathroomUpper4' 11" x 9'Other
- BedroomUpper8' 11" x 10' 9.6"Other
- StorageBasement6' 9.9" x 9'Other
- Family roomBasement25' 3.9" x 25' 9"Other
- Flex RoomBasement7' 6.9" x 15'Other
- BathroomBasement4' 11" x 10' 5"Other
Listing Agents
Request More Information
Request More Information
Location
182 Panatella Circle NW, Calgary, Alberta, T3K5Y2 Canada
Around this property
Information about the area within a 5-minute walk of this property.
Request Neighbourhood Information
Learn more about the neighbourhood and amenities around this home
Request NowPayment Calculator
- $
- %$
- %
- Principal and Interest 0
- Property Taxes 0
- Strata / Condo Fees 0

