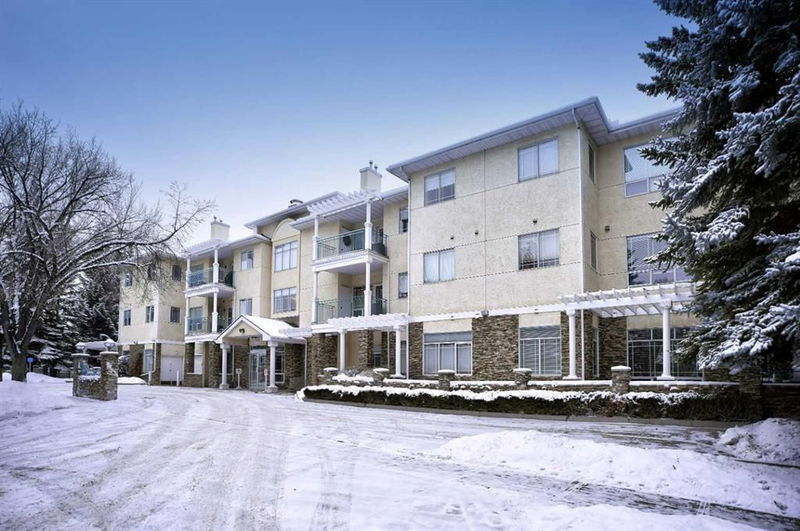Key Facts
- MLS® #: A2185385
- Property ID: SIRC2229297
- Property Type: Residential, Condo
- Living Space: 1,140.78 sq.ft.
- Year Built: 1993
- Bedrooms: 2
- Bathrooms: 2
- Parking Spaces: 1
- Listed By:
- RE/MAX Landan Real Estate
Property Description
Welcome to the prestigious Manors of West Park, a sought-after 55+ building! This meticulously maintained home, lovingly cared for by the original owner, offers an exceptional blend of comfort and functionality. Step into a sun-filled oasis with a spacious entrance leading into a massive living room featuring a stunning gas fireplace. The adjacent dining area is perfect for entertaining or indulging in hobbies, accommodating even the largest dining table. The well-appointed kitchen boasts stainless steel appliances and ample granite counter space, while the dedicated laundry room adds extra convenience. The primary bedroom is a true retreat, easily fitting a king-sized bed and additional furniture, with plenty of closet space to keep your wardrobe intact. The attached ensuite features a luxurious soaker tub, offering the perfect place to unwind. This home also includes a second full bathroom, adding convenience and functionality for guests or household needs. A versatile second bedroom provides endless possibilities, whether used as a guest room, reading nook, craft space, or TV room. And with central air conditioning, you’ll stay cool and comfortable during the summer months. Additional highlights include hardwood floors throughout, secured storage locker, and titled underground parking stall, ensuring your vehicle stays safe and warm year-round. Don’t miss your chance to call this incredible home your own—book your showing today before it’s gone!
Rooms
- TypeLevelDimensionsFlooring
- FoyerMain6' 9.9" x 9' 9"Other
- Living roomMain10' 6.9" x 16' 3.9"Other
- Dining roomMain11' 6.9" x 16' 9"Other
- KitchenMain11' 8" x 9' 6.9"Other
- Laundry roomMain5' 9.9" x 8' 8"Other
- BedroomMain15' 3.9" x 11' 9.9"Other
- BathroomMain7' 8" x 9' 3.9"Other
- Primary bedroomMain11' 9.9" x 16' 9"Other
- Ensuite BathroomMain11' x 6' 9"Other
Listing Agents
Request More Information
Request More Information
Location
9449 19 Street SW #211, Calgary, Alberta, T2V 5J8 Canada
Around this property
Information about the area within a 5-minute walk of this property.
Request Neighbourhood Information
Learn more about the neighbourhood and amenities around this home
Request NowPayment Calculator
- $
- %$
- %
- Principal and Interest 0
- Property Taxes 0
- Strata / Condo Fees 0

