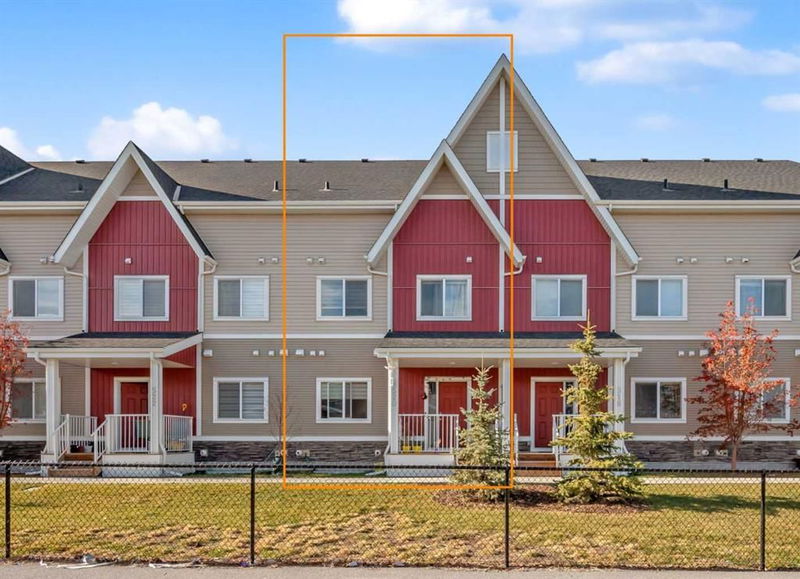Key Facts
- MLS® #: A2183251
- Property ID: SIRC2227415
- Property Type: Residential, Condo
- Living Space: 1,095.24 sq.ft.
- Year Built: 2021
- Bedrooms: 2+1
- Bathrooms: 3+1
- Parking Spaces: 1
- Listed By:
- CIR Realty
Property Description
Welcome to this well-kept home in the popular community of Redstone, NE Calgary! This lovely house has modern finishes and a smart layout designed for easy and comfortable living. The open main floor features a spacious kitchen with two-tone cabinets, stainless steel appliances, quartz countertops, and a handy island with seating – great for cooking or entertaining. The bright living area connects smoothly, offering a cozy space for family time.
The home also includes a fully finished basement with an extra bedroom, bathroom, and a recreation room – perfect for guests, family, or a fun entertainment space.
This property is just a 2-minute walk from essential shops like a grocery store, Dollarama, restaurants, and a liquor store. Public transit is also close by, making travel easy. Redstone is known for its friendly community, parks, and green spaces, making it a great neighborhood in NE Calgary.
With its convenient location, finished basement, and move-in-ready condition, this home is perfect for first-time buyers, families, or smart investors. Don’t miss out – book a showing today!
Rooms
- TypeLevelDimensionsFlooring
- Living roomMain53' 6.9" x 31' 2"Other
- KitchenMain37' 9" x 35' 3"Other
- Dining roomMain28' 2" x 35' 3"Other
- BathroomMain13' 9.6" x 22' 8"Other
- Primary bedroom2nd floor30' 3.9" x 34' 5"Other
- Bedroom2nd floor30' 3.9" x 30' 3.9"Other
- Ensuite Bathroom2nd floor21' 6.9" x 23'Other
- Bathroom2nd floor16' 2" x 29' 3"Other
- BedroomBasement30' 9.6" x 33' 9.6"Other
- PlayroomBasement36' 9.6" x 31' 9"Other
- BathroomBasement16' 2" x 31' 2"Other
Listing Agents
Request More Information
Request More Information
Location
32 Red Embers Parade NE #520, Calgary, Alberta, T3N 1P7 Canada
Around this property
Information about the area within a 5-minute walk of this property.
Request Neighbourhood Information
Learn more about the neighbourhood and amenities around this home
Request NowPayment Calculator
- $
- %$
- %
- Principal and Interest 0
- Property Taxes 0
- Strata / Condo Fees 0

