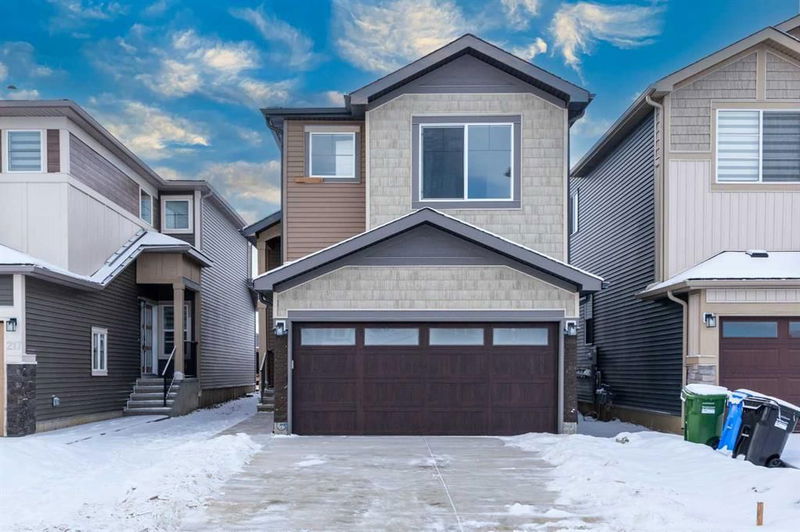Key Facts
- MLS® #: A2185510
- Property ID: SIRC2227398
- Property Type: Residential, Single Family Detached
- Living Space: 1,443.11 sq.ft.
- Year Built: 2024
- Bedrooms: 4+1
- Bathrooms: 3
- Parking Spaces: 4
- Listed By:
- Royal LePage METRO
Property Description
Nestled in the prestigious community of Homestead. The back to green space property showcases the perfect blend of timeless elegance & thoughtful design with 2297.92 sq ft of living space. Step inside to discover a spacious, inviting open floor plan that connects seamlessly with the living room, dining area, and kitchen. The abundant natural light flooding through the large windows enhances the sense of space, creating a warm & welcoming atmosphere. Just off the front entrance to the right, there is a beautiful kitchen with a built-in microwave feature, nook, and pantry. The kitchen is the heart of the home. This trendy and elegant kitchen is a chef's dream come true with high-end stainless-steel appliances, quartz countertops, and ample cabinet space. This kitchen is not only functional but also a focal point. The home offers 5 bedrooms & 3 full baths. This unique plan comes with two bedrooms on the main floor. Next to that, there is a full bathroom on the main floor for the elder family members or guests. The master suite is full of luxury with a spacious layout, a walk-in closet, an ensuite bathroom. There are tons of upgrades that this property has, which makes this house unique: - upgraded elevation, 9’ ceiling in the basement, large windows, double vanity, large pantry, hood in the main kitchen, built-in microwave, & 10X10 Deck. You will be surprised to see the unique basement entry, total living area with huge crawling space for extra storage in the basement. This basement comes with 2 bedrooms, a full bath and a spacious kitchen with cabinets and drawers. The basement development has been done by the builder. Only the basement kitchen and laundry were installed by the seller’s contractor. The buyer can take advantage of the smart home package which comes with it. The buyer just needs to have Wi-Fi to activate this package. Easy access to parks, schools, & shopping centers. Don't miss the chance to make this exceptional residence your own and experience the best of Calgary. A few finishings are pending and those will be completed before possession. The crawling space access is not available at the moment. The builder will install a door for proper access.
Rooms
- TypeLevelDimensionsFlooring
- BathroomMain4' 9.9" x 8'Other
- BedroomMain10' x 11' 8"Other
- BedroomMain13' 6" x 9'Other
- Dining roomMain7' x 12' 6.9"Other
- FoyerMain6' x 8' 3"Other
- KitchenMain14' 3" x 9' 9.6"Other
- Living roomMain15' 11" x 11' 9"Other
- Ensuite Bathroom2nd floor11' 8" x 4' 11"Other
- Laundry room2nd floor6' 6.9" x 5' 6.9"Other
- Primary bedroom2nd floor13' 9" x 11' 6"Other
- BathroomBasement4' 11" x 8' 3"Other
- BedroomBasement12' 2" x 10' 3.9"Other
- Bedroom2nd floor11' 6.9" x 9' 9"Other
- KitchenBasement7' 11" x 8' 9"Other
- Living roomBasement18' 9.6" x 11'Other
- UtilityBasement15' 11" x 8' 5"Other
Listing Agents
Request More Information
Request More Information
Location
221 Homestead Terrace NE, Calgary, Alberta, T3J5R7 Canada
Around this property
Information about the area within a 5-minute walk of this property.
Request Neighbourhood Information
Learn more about the neighbourhood and amenities around this home
Request NowPayment Calculator
- $
- %$
- %
- Principal and Interest 0
- Property Taxes 0
- Strata / Condo Fees 0

