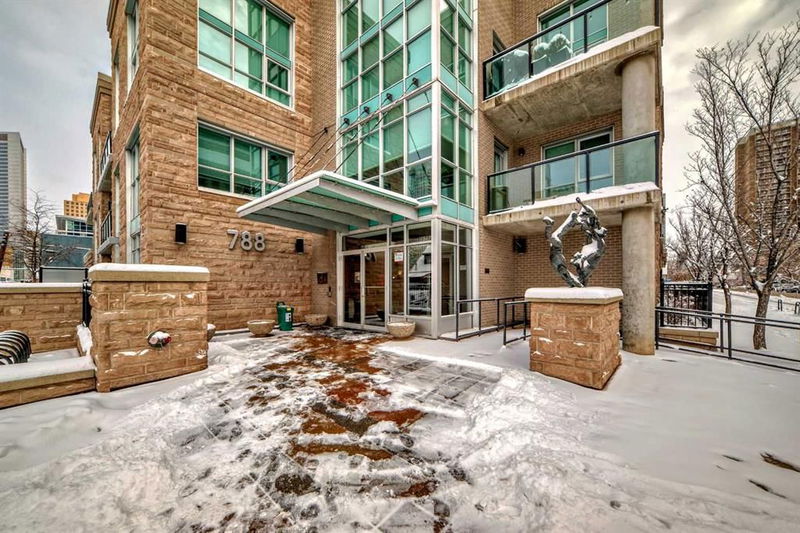Key Facts
- MLS® #: A2185539
- Property ID: SIRC2227387
- Property Type: Residential, Condo
- Living Space: 1,078.80 sq.ft.
- Year Built: 2009
- Bedrooms: 2
- Bathrooms: 2
- Parking Spaces: 1
- Listed By:
- Gravity Realty Group
Property Description
Welcome to the exquisite Xenex on 12th, where luxury seamlessly meets convenience in Calgary's vibrant Beltline. This stunning high-rise apartment offers a sophisticated urban lifestyle with newly painted interiors and updated flooring. Featuring two spacious bedrooms, a den, and two full bathrooms, the open-concept design is flooded with natural light through floor-to-ceiling windows. The gourmet kitchen is a chef's delight, boasting stainless steel appliances, sleek granite countertops, and a chic breakfast bar. The master suite serves as a personal retreat with a walk-in closet and luxurious ensuite. Additional perks include titled underground parking, a separate storage locker, and central air conditioning. Just steps from downtown, shopping, and dining, this residence ensures a lifestyle where every amenity is at your fingertips. Please note, pet policies are subject to board approval. Don't miss the opportunity to own a piece of urban elegance—schedule your private showing today!
Rooms
- TypeLevelDimensionsFlooring
- Primary bedroomMain14' 2" x 11' 6.9"Other
- Walk-In ClosetMain5' 2" x 8'Other
- Ensuite BathroomMain7' 11" x 4' 9.9"Other
- Home officeMain12' 9" x 7' 9.9"Other
- Living roomMain11' 6.9" x 14' 3"Other
- Dining roomMain14' 3.9" x 9' 8"Other
- BedroomMain10' 2" x 8' 11"Other
- BalconyMain4' 9" x 9' 9"Other
- KitchenMain8' 9" x 10' 5"Other
- NookMain4' 11" x 9' 3"Other
- EntranceMain6' 11" x 6' 6.9"Other
- BathroomMain4' 11" x 7' 11"Other
- Laundry roomMain4' 11" x 7' 11"Other
Listing Agents
Request More Information
Request More Information
Location
788 12 Avenue SW #603, Calgary, Alberta, T2R 0H1 Canada
Around this property
Information about the area within a 5-minute walk of this property.
Request Neighbourhood Information
Learn more about the neighbourhood and amenities around this home
Request NowPayment Calculator
- $
- %$
- %
- Principal and Interest 0
- Property Taxes 0
- Strata / Condo Fees 0

