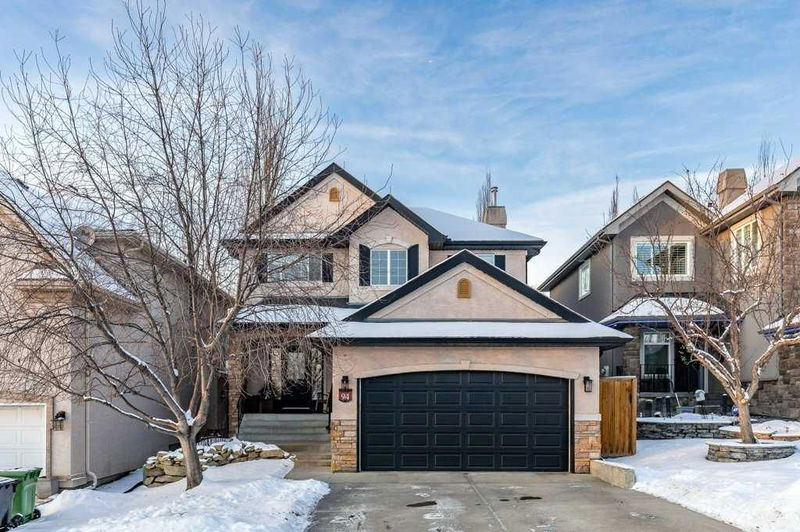Key Facts
- MLS® #: A2185508
- Property ID: SIRC2227385
- Property Type: Residential, Single Family Detached
- Living Space: 2,037 sq.ft.
- Year Built: 2001
- Bedrooms: 3+1
- Bathrooms: 2+1
- Parking Spaces: 4
- Listed By:
- CIR Realty
Property Description
Welcome to 94 Tuscany Ridge Close. This beautifully maintained family home offers the move in ready condition and fantastic location that you have been dreaming about. Situated just steps from St. Basil Catholic School (k-9) and a short walk from the Tuscany School (k-5), your family will love the convenience, comfort and curb appeal of this upgraded Albi built home. With a neutral colour palette and versatile layout, this impeccably maintained property is ready for a quick possession with no work to be done. The main floor offers a spacious gourmet kitchen with a gas stove, new fridge, dishwasher, breakfast nook and pass through pantry to the rear entrance. The great room is perfect for hosting gatherings with its cozy gas fireplace and abundance of windows looking into the backyard. There is also a formal dining room which could alternatively be used as a den or office at the front of the home. Main floor laundry is discretely tucked off the pantry and mud room with new LG washer & dryer pair. Upstairs you will discover 3 beautiful bedrooms, including a large principle suite with a large spa-like ensuite with double vanities, soaking tub and a separate shower. The kids bedrooms are served by a main 4 piece bathroom with quartz counter top, tiled floor and excellent storage. The basement is fully finished, offering ample space for entertainment with a large rec room and 4th bedroom for your guests. The yard is nicely landscaped a large flat grass area for the kids, mature trees for privacy and a great deck with gas line connection for your BBQ. This home also offers air conditioning for your summertime comfort and enjoyment. Tuscany is one of NW Calgary's most popular communities with an impressive walking trail system, several schools, shops and services. The resident's association also operates the Tuscany club with many year round offerings and amenities for home owners.
Rooms
- TypeLevelDimensionsFlooring
- BathroomMain5' 9.6" x 5' 3"Other
- Breakfast NookMain7' x 10'Other
- Dining roomMain10' 9" x 11' 2"Other
- KitchenMain13' 9.9" x 17'Other
- Laundry roomMain10' 8" x 10' 9"Other
- Living roomMain14' x 13' 9.6"Other
- Bathroom2nd floor9' 3" x 6' 9"Other
- Ensuite Bathroom2nd floor10' 5" x 13' 6.9"Other
- Bedroom2nd floor12' 3" x 11' 9"Other
- Bedroom2nd floor12' 3" x 10' 9.9"Other
- Primary bedroom2nd floor12' 5" x 16' 2"Other
- BedroomBasement13' 3" x 10' 6"Other
- PlayroomBasement20' 3" x 28' 9.9"Other
Listing Agents
Request More Information
Request More Information
Location
94 Tuscany Ridge Close NW, Calgary, Alberta, T3L2K6 Canada
Around this property
Information about the area within a 5-minute walk of this property.
Request Neighbourhood Information
Learn more about the neighbourhood and amenities around this home
Request NowPayment Calculator
- $
- %$
- %
- Principal and Interest 0
- Property Taxes 0
- Strata / Condo Fees 0

