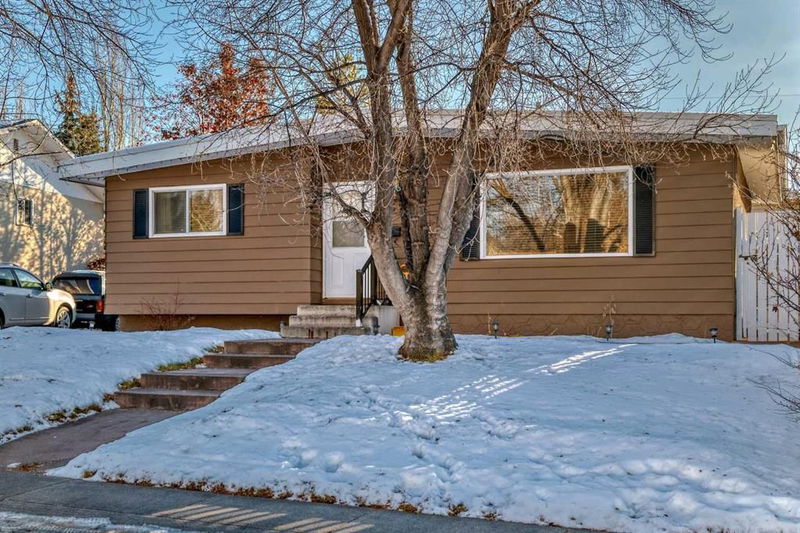Key Facts
- MLS® #: A2182821
- Property ID: SIRC2226689
- Property Type: Residential, Single Family Detached
- Living Space: 1,010.30 sq.ft.
- Year Built: 1972
- Bedrooms: 3+2
- Bathrooms: 2
- Parking Spaces: 5
- Listed By:
- Century 21 Masters
Property Description
Amazing triple detached garage!! Welcome to this wonderful family bungalow sitting on a very quiet street just down the road from a park. Solid family bungalow with newer furnace (2022) and air conditioner (2020). Both bathrooms were redone in 2020 with ceramic tile floors and tile tub surrounds. Three bedrooms on the main, a large kitchen and eating area and spacious living room. Lower level has two more bedrooms, office nook, storage, four piece bathroom and family room. The fully fenced South backyard has a large concrete patio with a gazebo for your patio furniture to be under, a natural gas BBQ line and hot tub electrical, grass area and the oversized triple garage make this an entertainers dream yard. The garage has room for parking, storage as well as the single part was used as an office complete with one of the two man doors, two skylights, built in shelving, fully carpeted with internet and phone capability. The garage is complete with a two piece bathroom, heating and plumbing. Incredible value in this family home.
Rooms
- TypeLevelDimensionsFlooring
- Primary bedroomMain10' 9" x 11' 5"Other
- BathroomMain4' 11" x 8' 9.6"Other
- BedroomMain7' 9.9" x 9' 3.9"Other
- BedroomMain7' 11" x 11' 5"Other
- EntranceMain3' 6.9" x 6' 8"Other
- Living roomMain11' 11" x 14' 2"Other
- Kitchen With Eating AreaMain12' 11" x 13' 3"Other
- Mud RoomMain3' 6.9" x 5'Other
- PlayroomLower10' 9.9" x 30' 6.9"Other
- BedroomLower9' x 10' 2"Other
- Laundry roomLower11' 6" x 12' 9"Other
- BedroomLower10' 3" x 12' 8"Other
- BathroomLower4' 11" x 8'Other
- Flex RoomLower3' 9" x 4' 9"Other
Listing Agents
Request More Information
Request More Information
Location
35 Lake Sylvan Close SE, Calgary, Alberta, T2J 3E5 Canada
Around this property
Information about the area within a 5-minute walk of this property.
Request Neighbourhood Information
Learn more about the neighbourhood and amenities around this home
Request NowPayment Calculator
- $
- %$
- %
- Principal and Interest 0
- Property Taxes 0
- Strata / Condo Fees 0

