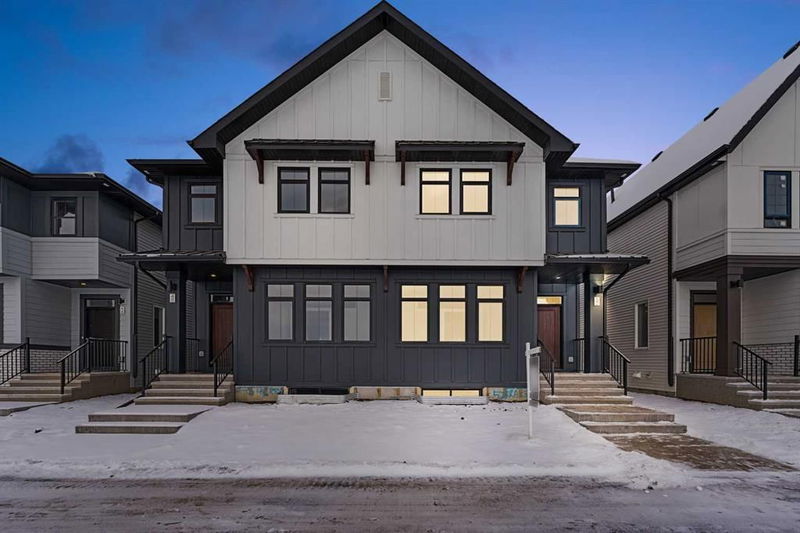Key Facts
- MLS® #: A2184228
- Property ID: SIRC2226684
- Property Type: Residential, Other
- Living Space: 1,660 sq.ft.
- Year Built: 2024
- Bedrooms: 3+2
- Bathrooms: 4+1
- Parking Spaces: 2
- Listed By:
- eXp Realty
Property Description
Welcome to this newly built quick possession home by Partners Homes, featuring a fully developed two-bedroom, two-bathroom legal basement suite. This property is the perfect investment opportunity or an ideal setup for extended family living, offering both flexibility and long-term value. The main floor is thoughtfully designed with a versatile flex room at the front of the home, perfect for a home office, playroom, or hobby space. The open-concept layout includes a spacious kitchen with a large island, ample storage, and durable, stylish finishes. The adjoining dining and living areas provide plenty of room for everyday living and entertaining. Upstairs, the primary bedroom offers a private retreat with a walk-in closet and ensuite bathroom. Two additional bedrooms, a spacious bonus room, and a convenient upper-level laundry room add to the home’s practicality and family-friendly design. The fully developed legal suite is a standout feature, complete with its own private side entrance and separate mechanical room, ensuring privacy and ease of maintenance. This legal suite includes two generously sized bedrooms, two bathrooms, a well-equipped kitchen, and a comfortable living space. With high-quality finishes matching the main level, this legal suite is ideal for tenants or extended family members. Located in Logan Landing, this home is surrounded by natural beauty, including pathways, parks, and access to the Bow River. The community offers the perfect balance of outdoor activities and everyday conveniences, making it an attractive place to call home. Whether you’re an investor seeking a smart addition to your portfolio or a homeowner needing space for extended family, this home delivers on all fronts. Contact us today to schedule your showing!
Rooms
- TypeLevelDimensionsFlooring
- Flex RoomMain8' 6.9" x 11' 9.6"Other
- BathroomMain5' x 6'Other
- Living roomMain15' 11" x 11' 9"Other
- Dining roomMain7' 2" x 12' 8"Other
- KitchenMain15' 11" x 12' 3"Other
- Bonus Room2nd floor9' 9" x 12' 9"Other
- Bedroom2nd floor13' 9.6" x 8' 5"Other
- Bedroom2nd floor13' 9.6" x 8' 5"Other
- Primary bedroom2nd floor11' 9" x 11' 9.9"Other
- Bathroom2nd floor5' 2" x 8' 8"Other
- Laundry room2nd floor5' x 6' 6"Other
- Ensuite Bathroom2nd floor5' 2" x 8' 8"Other
- FoyerMain9' 6" x 5' 3.9"Other
- UtilityMain3' 3.9" x 4' 11"Other
- BathroomBasement7' 11" x 4' 11"Other
- Ensuite BathroomBasement7' 11" x 4' 11"Other
- BedroomBasement12' x 10' 9"Other
- BedroomBasement10' 6" x 10' 6"Other
- KitchenBasement10' 2" x 12' 3"Other
- PlayroomBasement13' 5" x 12' 3"Other
- UtilityBasement3' 6" x 5' 3"Other
Listing Agents
Request More Information
Request More Information
Location
52 Ricardo Ranch Avenue SE, Calgary, Alberta, T3M 3Z4 Canada
Around this property
Information about the area within a 5-minute walk of this property.
- 28.22% 35 to 49 年份
- 23.36% 20 to 34 年份
- 10.11% 50 to 64 年份
- 9.94% 0 to 4 年份
- 9.13% 5 to 9 年份
- 6.94% 65 to 79 年份
- 6.1% 10 to 14 年份
- 3.84% 15 to 19 年份
- 2.36% 80 and over
- Households in the area are:
- 69.95% Single family
- 25.97% Single person
- 3.58% Multi person
- 0.5% Multi family
- 160 600 $ Average household income
- 75 100 $ Average individual income
- People in the area speak:
- 76.54% English
- 4.8% English and non-official language(s)
- 4.76% Spanish
- 4.6% Tagalog (Pilipino, Filipino)
- 2.07% Russian
- 1.83% Mandarin
- 1.51% French
- 1.42% Arabic
- 1.26% Punjabi (Panjabi)
- 1.22% Korean
- Housing in the area comprises of:
- 46.77% Single detached
- 32.05% Apartment 1-4 floors
- 8.62% Semi detached
- 8.53% Row houses
- 2.34% Apartment 5 or more floors
- 1.69% Duplex
- Others commute by:
- 3.84% Foot
- 3.45% Public transit
- 2.88% Other
- 0.29% Bicycle
- 29.94% Bachelor degree
- 25.04% High school
- 19.99% College certificate
- 8.62% Did not graduate high school
- 7.49% Post graduate degree
- 6.68% Trade certificate
- 2.24% University certificate
- The average are quality index for the area is 1
- The area receives 198.06 mm of precipitation annually.
- The area experiences 7.39 extremely hot days (29.65°C) per year.
Request Neighbourhood Information
Learn more about the neighbourhood and amenities around this home
Request NowPayment Calculator
- $
- %$
- %
- Principal and Interest $3,405 /mo
- Property Taxes n/a
- Strata / Condo Fees n/a

