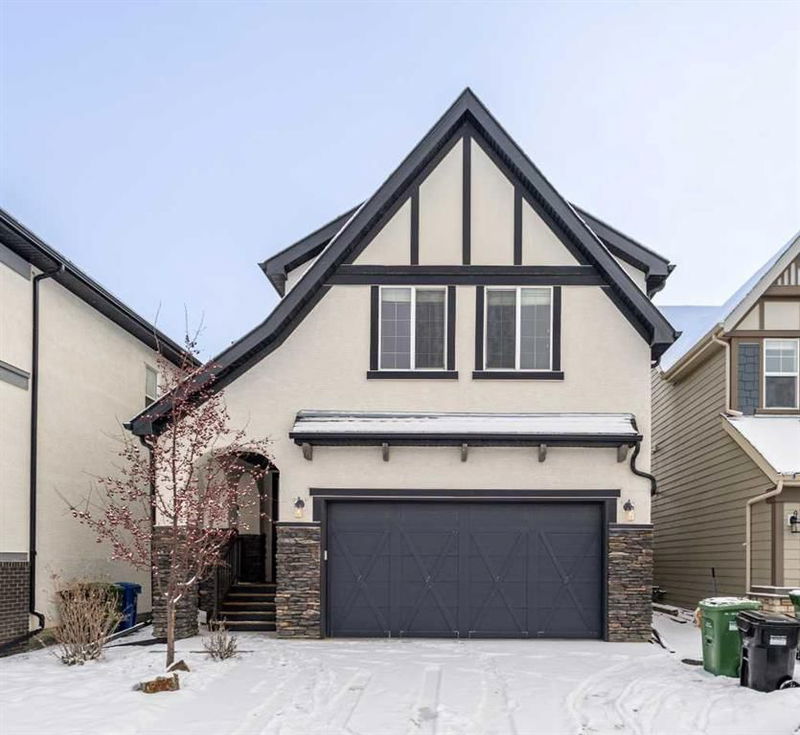Key Facts
- MLS® #: A2185461
- Property ID: SIRC2226670
- Property Type: Residential, Single Family Detached
- Living Space: 2,310 sq.ft.
- Year Built: 2014
- Bedrooms: 4+1
- Bathrooms: 3+1
- Parking Spaces: 6
- Listed By:
- Homecare Realty Ltd.
Property Description
Discover Unparalleled Luxury in Mahogany!
Welcome to the exquisite neighborhood of Mahogany, one of Calgary’s premier luxury lake communities, where beautiful beaches and a vibrant lifestyle await you. This stunningly upgraded residence is meticulously maintained and designed for those who desire the perfect blend of elegance and comfort.
Step inside this magnificent home featuring 5 spacious bedrooms and 3.5 immaculate baths, including a newly finished basement that expands your living space. The layout effortlessly combines open and airy interiors with serene, private outdoor areas — ideal for both relaxing and entertaining.
Pride of ownership is apparent from the moment you enter this beautifully updated family home. The main level showcases a bright and inviting living room and dining area surrounded by expansive windows, flooding the space with natural light. Perfect for gatherings, this area is sure to impress your family and friends.
The heart of the home, the kitchen, exudes luxury with its high-end cabinetry, upgraded appliances, and stunning granite countertops. Enjoy cozy breakfast moments in the sunny eating nook, with direct access to your serene backyard oasis.
The cozy living room features a custom brick-style wall encompassing a natural gas fireplace—a perfect spot for relaxing evenings. Additional highlights on the main floor include a spacious walk-in pantry and a generously-sized mudroom leading to the oversized double garage.
Ascend to the upper level where you’ll find a luxurious primary suite complete with a spa-inspired five-piece ensuite featuring a sumptuous soaker tub, a modern luxury shower, and double vanity sinks. Accommodate extended family and guests with three additional oversized bedrooms.
The upgraded basement is a versatile space, equipped with a wet bar and wine fridge, an extra large bedroom, and a vast recreational room perfect for your dream theater, personal gym, or home office.
Step outside to your private low-maintenance backyard retreat, where a massive upgraded deck (24’1” x 26’10”) beckons for summer barbecues and gatherings. With access to a private back lane, this outdoor space is an entertainer's dream.
Incredibly located, enjoy the convenience of parks, pristine beaches, schools, and shopping all within walking distance. Don’t miss your chance to claim this remarkable property as your own! Book your showing today before it’s gone!
Rooms
- TypeLevelDimensionsFlooring
- BathroomMain16' 5" x 15' 9.9"Other
- Living roomMain49' 3" x 52' 3"Other
- OtherMain88' x 79'Other
- Primary bedroomUpper44' 6.9" x 49' 9"Other
- Ensuite BathroomUpper42' 11" x 38' 3"Other
- BedroomUpper43' 3" x 44'Other
- BedroomUpper32' 3" x 45' 9.6"Other
- BedroomUpper9' 11" x 13' 8"Other
- BedroomUpper43' 3" x 44'Other
- BathroomBasement15' 9.9" x 25' 2"Other
- BedroomBasement38' x 33' 9.6"Other
- BathroomUpper21' 3.9" x 32'Other
Listing Agents
Request More Information
Request More Information
Location
30 Marquis Heights SE, Calgary, Alberta, T3M 1X6 Canada
Around this property
Information about the area within a 5-minute walk of this property.
Request Neighbourhood Information
Learn more about the neighbourhood and amenities around this home
Request NowPayment Calculator
- $
- %$
- %
- Principal and Interest 0
- Property Taxes 0
- Strata / Condo Fees 0

