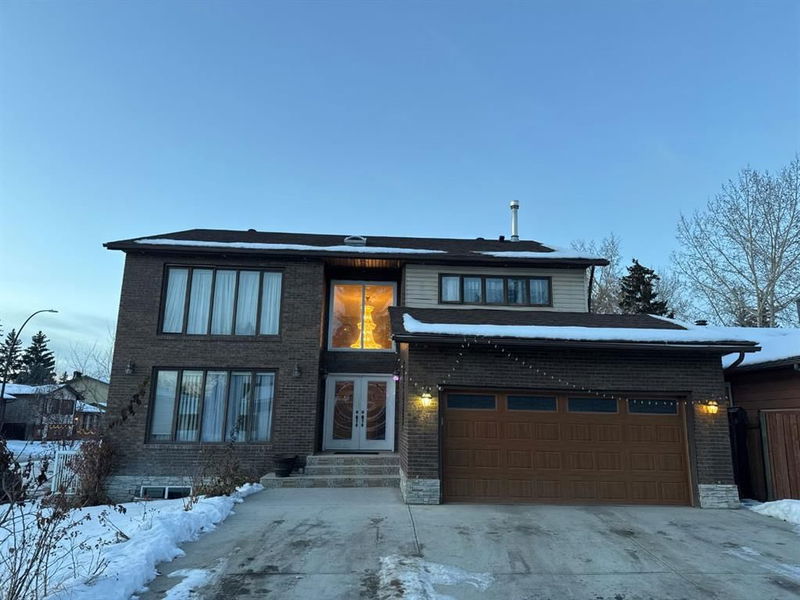Key Facts
- MLS® #: A2183639
- Property ID: SIRC2226050
- Property Type: Residential, Single Family Detached
- Living Space: 3,160 sq.ft.
- Year Built: 1981
- Bedrooms: 6
- Bathrooms: 3
- Parking Spaces: 5
- Listed By:
- URBAN-REALTY.ca
Property Description
GORGEOUS CORNER HOME – UNBEATABLE DEAL!
This executive 6-bedroom furnished home is a true gem! Packed with upgrades and enhanced with significant investment inside and out, it’s the perfect blend of modern elegance and functionality. Nestled in the heart of Deer Ridge, this home features one of the most sought-after floor plans in the area.
Features You’ll Love
• Primary Suite Retreat: A luxurious space with a skylight, standing shower, soaker tub, his-and-her vanity, a massive walk-in closet, and a private balcony overlooking the backyard.
• Elegant Living Spaces: The living room is beautifully furnished, while the oak kitchen and dining room flow seamlessly into the family room, which opens onto a spacious patio—perfect for entertaining or relaxing.
• Prime Location: Just minutes from Deer Valley Mall, this home offers the ultimate in convenience and comfort.
With its stylish updates, luxurious finishes, and unbeatable location, this home is priced to sell and offers exceptional value.
?? The photos are just a sneak peek! There’s so much more to discover, including stunning rooms and incredible spaces not shown here.
Schedule your in-person showing today and experience the full beauty of this one-of-a-kind property!
Call now to book your tour—don’t miss out on this incredible opportunity!
Rooms
- TypeLevelDimensionsFlooring
- BedroomUpper12' 5" x 15' 8"Other
- BedroomUpper15' 9" x 13' 2"Other
- BedroomUpper10' 9.6" x 15' 6"Other
- BedroomUpper12' 3" x 11' 11"Other
- BedroomMain9' x 13' 6.9"Other
- Primary bedroomUpper13' 6.9" x 21' 5"Other
- Family roomMain15' 3.9" x 17' 11"Other
- Living roomMain15' 2" x 16' 3"Other
- BathroomUpper8' 6.9" x 10' 9.6"Other
- BathroomMain5' 3.9" x 6' 9"Other
- Ensuite BathroomUpper6' x 17' 11"Other
- Dining roomMain12' 2" x 13' 8"Other
- KitchenMain13' 5" x 25' 8"Other
- Laundry roomMain8' 8" x 8' 3.9"Other
Listing Agents
Request More Information
Request More Information
Location
204 Deer Ridge Way SE, Calgary, Alberta, T2J5Y6 Canada
Around this property
Information about the area within a 5-minute walk of this property.
Request Neighbourhood Information
Learn more about the neighbourhood and amenities around this home
Request NowPayment Calculator
- $
- %$
- %
- Principal and Interest 0
- Property Taxes 0
- Strata / Condo Fees 0

