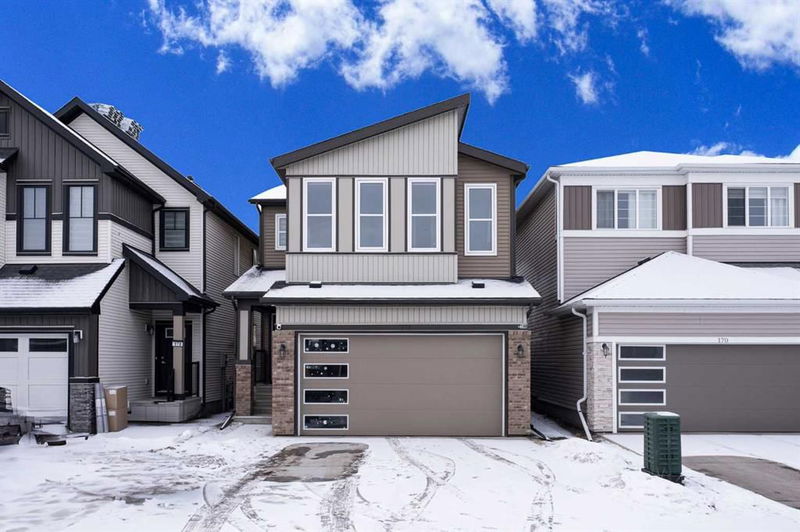Key Facts
- MLS® #: A2185063
- Property ID: SIRC2226036
- Property Type: Residential, Single Family Detached
- Living Space: 2,239.74 sq.ft.
- Year Built: 2022
- Bedrooms: 4+1
- Bathrooms: 3+1
- Parking Spaces: 2
- Listed By:
- PREP Realty
Property Description
Welcome to this beautiful 2200+ Sqft Excel Homes Collingwood model with Legal basement suite located in the prestigious community of Carrington. The main floor welcomes you with a bright and open floor plan featuring a spacious living room, a formal Dining area, a well-appointed kitchen, Spice Kitchen, office Room and a 2-piece bath. The gorgeous kitchen has stainless steel appliance, quartz countertops and Center Island. On upper Level You are greeted by a Master bedroom with a 5 Piece Ensuite & a walk in Closet. Other three Bedrooms on upper level shares a common 4 Piece Bath with Laundry and a Family Room with vaulted ceiling complete the Upper level. Lower level has a Legal Basement suite with One Bed, a Den, Living Area and 4 Pc bath. Legal Basement has it’s own kitchen and laundry. The double detached garage provides ample space for parking. This house is a few minutes drive to shopping plazas, all major highways, Cross iron mills, YYC airport and other amenities. Book Your Showings Today!
Rooms
- TypeLevelDimensionsFlooring
- BathroomMain4' 6" x 4' 9.9"Other
- Dining roomMain10' 9.6" x 6' 11"Other
- FoyerMain8' 3.9" x 8' 5"Other
- KitchenMain16' 2" x 14' 11"Other
- OtherMain5' 6.9" x 8' 11"Other
- Living roomMain12' 9" x 16' 9.6"Other
- Home officeMain11' 6.9" x 8' 9"Other
- Bathroom2nd floor11' 6" x 5' 3.9"Other
- Ensuite Bathroom2nd floor16' x 10' 6.9"Other
- Bedroom2nd floor12' 3" x 9'Other
- Bedroom2nd floor15' 11" x 8' 9"Other
- Bedroom2nd floor11' 6.9" x 13' 8"Other
- Family room2nd floor14' 6" x 17' 3"Other
- Laundry room2nd floor7' 9.9" x 5' 3.9"Other
- Primary bedroom2nd floor14' 8" x 12' 5"Other
- Walk-In Closet2nd floor6' 11" x 6' 11"Other
- BathroomBasement5' x 8'Other
- BedroomBasement12' 9.6" x 11' 9"Other
- DenBasement12' 2" x 9' 8"Other
- KitchenBasement6' 6" x 13' 5"Other
- Living roomBasement19' 3" x 12' 6.9"Other
- UtilityBasement10' 3.9" x 9' 3"Other
Listing Agents
Request More Information
Request More Information
Location
174 Carringsby Way NW, Calgary, Alberta, T3P 1T5 Canada
Around this property
Information about the area within a 5-minute walk of this property.
Request Neighbourhood Information
Learn more about the neighbourhood and amenities around this home
Request NowPayment Calculator
- $
- %$
- %
- Principal and Interest 0
- Property Taxes 0
- Strata / Condo Fees 0

