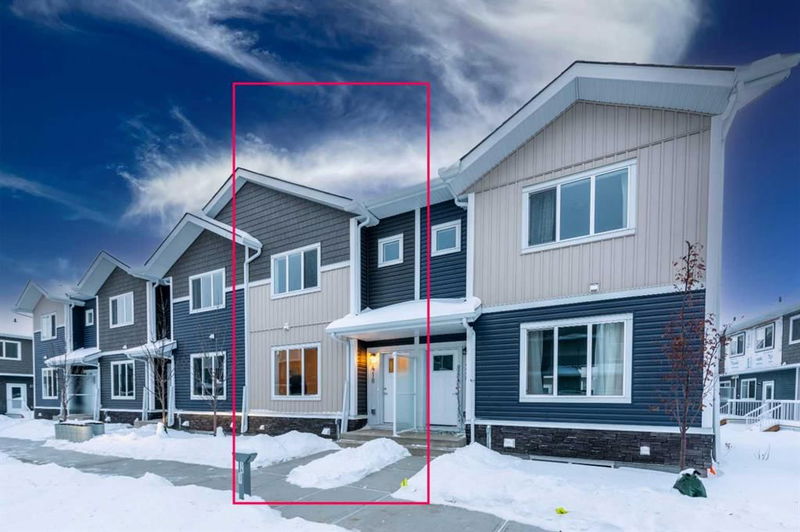Key Facts
- MLS® #: A2185323
- Property ID: SIRC2226026
- Property Type: Residential, Condo
- Living Space: 1,273.41 sq.ft.
- Year Built: 2024
- Bedrooms: 3
- Bathrooms: 2+1
- Parking Spaces: 2
- Listed By:
- RE/MAX Real Estate (Central)
Property Description
This beautifully designed 2-storey townhouse in Redstone offers 3 bedrooms, 2.5 bathrooms, and a bright, open-concept layout with durable vinyl flooring and modern finishes throughout. The kitchen features quartz countertops, 2-toned cabinetry, stainless steel appliances, and a central island with breakfast bar seating. Upstairs, enjoy a private primary bedroom with an ensuite, two additional bedrooms, a 4-piece bathroom, and a convenient laundry room. The unfinished basement offers endless customization potential, while the expansive back deck is perfect for relaxing or entertaining. Located in a family-friendly community close to schools, parks, shopping, and major roadways, this home is just minutes from CrossIron Mills, Costco, and the airport. Don’t miss this opportunity—schedule your showing today!
Rooms
- TypeLevelDimensionsFlooring
- Living roomMain14' 3" x 12' 6"Other
- KitchenMain11' 6" x 14' 8"Other
- Dining roomMain5' 5" x 12' 3.9"Other
- BathroomMain4' 8" x 5'Other
- Primary bedroom2nd floor10' 2" x 13'Other
- Bedroom2nd floor12' 5" x 9' 9.6"Other
- Bedroom2nd floor8' 11" x 9'Other
- Ensuite Bathroom2nd floor8' 9.6" x 5' 9.6"Other
- Bathroom2nd floor5' x 9'Other
Listing Agents
Request More Information
Request More Information
Location
137 Red Embers Link NE #418, Calgary, Alberta, T3N 2G4 Canada
Around this property
Information about the area within a 5-minute walk of this property.
Request Neighbourhood Information
Learn more about the neighbourhood and amenities around this home
Request NowPayment Calculator
- $
- %$
- %
- Principal and Interest 0
- Property Taxes 0
- Strata / Condo Fees 0

