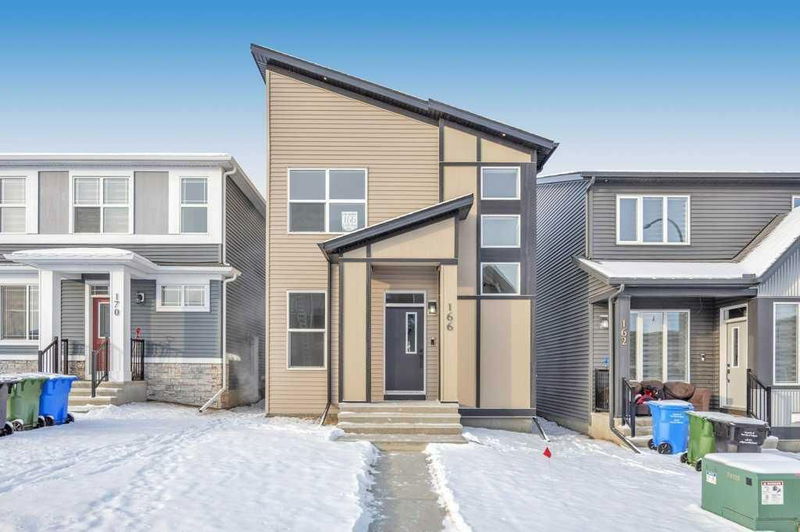Key Facts
- MLS® #: A2185255
- Property ID: SIRC2226022
- Property Type: Residential, Single Family Detached
- Living Space: 1,750.31 sq.ft.
- Year Built: 2025
- Bedrooms: 3
- Bathrooms: 2+1
- Parking Spaces: 4
- Listed By:
- PREP Realty
Property Description
Brand NEW HOME with LEGAL SUITE ROUGH-INS & 135 feet LOT DEPTH | Welcome to 166 Edith Rd NW, located in the highly desirable new community of Glacier Ridge! This brand-new, never-lived-in home is meticulously designed and comes with Alberta’s New Home Warranty for peace of mind. As you step inside, you’re greeted by an open floor plan that features a versatile first living area, perfect as a home office, complete with a sunlit window. The layout then flows seamlessly into the gourmet kitchen, a showstopper that’s sure to impress. This fully upgraded space boasts chef-inspired stainless steel appliances, a gas stove, quartz countertops, a chimney hood fan, ceiling-height cabinetry, and a generously sized pantry. Adjacent to the kitchen, the dining and living rooms provide ideal spaces for family gatherings and entertaining. A thoughtfully designed mudroom offers smart storage solutions to keep your home tidy. Step through the glass doors in the dining/living area to enjoy the huge and spacious backyard, a perfect spot for privacy and relaxation. Upstairs, the primary suite serves as a luxurious retreat, featuring a 4-piece ensuite and a large walk-in closet. The upper level also includes a versatile bonus room, a convenient laundry area with a window, a full bathroom with natural light, and two additional generously sized bedrooms which completes the Upper floor. The unfinished basement, comes with LEGAL SUITE ROUGH-INS, a separate side entrance, 9-foot ceilings, two egress windows, and a bathroom rough-in, provides endless potential for customization to suit your needs. Enjoy easy access to major roads, transit options, grocery stores, and essential amenities. The Village Center offers incredible community perks like sports courts, walking paths, playgrounds, a spray park, an ice rink, and rentable event spaces. Complete with a full new home warranty, this home delivers style, comfort, and convenience in one irresistible package. This stunning home is a rare find and won’t be on the market for long. Don’t miss out—schedule your viewing today!
Rooms
- TypeLevelDimensionsFlooring
- BathroomMain4' 9.9" x 5'Other
- Dining roomMain7' 9" x 11' 9.9"Other
- KitchenMain14' 5" x 8' 9.9"Other
- Living roomMain21' 9.9" x 12' 11"Other
- Home officeMain11' 9" x 7' 5"Other
- BathroomUpper8' 9" x 4' 11"Other
- Ensuite BathroomUpper8' 9" x 4' 9.9"Other
- BedroomUpper11' 8" x 9' 3.9"Other
- BedroomUpper11' 6.9" x 9' 2"Other
- Family roomUpper12' x 13' 3"Other
- Laundry roomUpper8' 3.9" x 5' 3"Other
- Primary bedroomUpper12' x 13' 9.6"Other
Listing Agents
Request More Information
Request More Information
Location
166 Edith Road NW, Calgary, Alberta, T3R 2C8 Canada
Around this property
Information about the area within a 5-minute walk of this property.
Request Neighbourhood Information
Learn more about the neighbourhood and amenities around this home
Request NowPayment Calculator
- $
- %$
- %
- Principal and Interest 0
- Property Taxes 0
- Strata / Condo Fees 0

