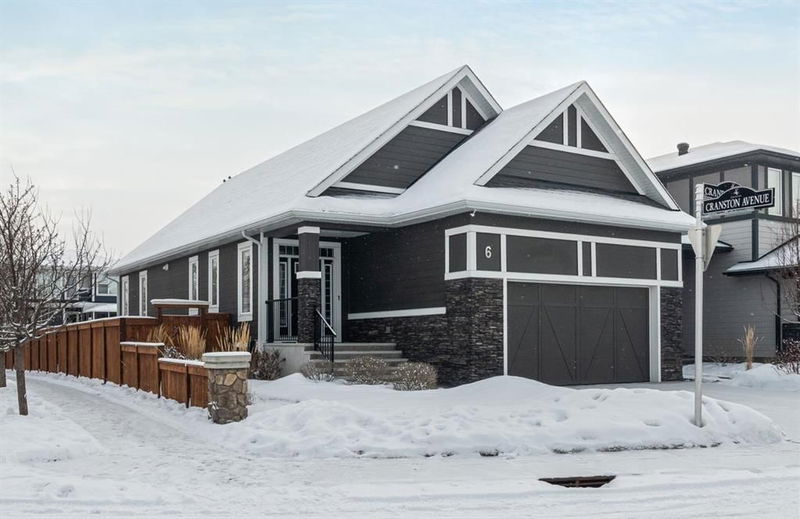Key Facts
- MLS® #: A2185139
- Property ID: SIRC2226017
- Property Type: Residential, Single Family Detached
- Living Space: 1,437.64 sq.ft.
- Year Built: 2018
- Bedrooms: 1+2
- Bathrooms: 2+1
- Parking Spaces: 4
- Listed By:
- eXp Realty
Property Description
** OPEN HOUSE SAT JAN 11TH 1-4PM & SUN JAN 12TH 1-4PM **Introducing your dream home in the prestigious community of Cranston Riverstone! Nestled on a prime corner lot just steps from the serene Riverwalk and Bow River, this luxurious, upgraded bungalow offers over 2712 square feet of meticulously crafted, air-conditioned living space. Every detail has been thoughtfully curated, from the 9' ceilings to the extensive millwork, upgraded hardwood floors, and stunning stone feature walls throughout. Originally a former showhome, this property showcases unparalleled elegance. The professionally landscaped yard creates a striking first impression, while the chic foyer welcomes you with style. A dedicated home office offers the perfect workspace, and the high-end chef’s kitchen is a culinary masterpiece, boasting built-in premium appliances, a gas cooktop, and custom cabinetry that seamlessly blends beauty and function. The open-concept dining area invites natural light and flows effortlessly into the private backyard oasis—ideal for entertaining or unwinding. In the living room, sophisticated design takes center stage with a custom-paneled accent wall and a cozy gas fireplace. The primary suite is a true retreat, complete with a dramatic stone feature wall, a spacious walk-in closet, and a spa-inspired ensuite. The fully developed lower level elevates entertainment with a theatre area, family room, wet bar, and space for a home gym. Adding to the comfort, the basement features a fireplace with a blower, which effectively heats the area, creating a warm and inviting atmosphere. Additional features include a finished oversized garage, smart home technology, and motion-sensor lighting for ultimate convenience. This property embodies elegance, sophistication, and the best of Cranston Riverstone living. Don’t miss your chance to call this remarkable home your own!
Rooms
- TypeLevelDimensionsFlooring
- Living roomMain16' 6" x 12' 11"Other
- Dining roomMain14' 5" x 9'Other
- KitchenMain13' 6.9" x 13' 9.6"Other
- Primary bedroomMain15' x 12'Other
- Home officeMain10' x 9'Other
- BathroomMain4' 9.9" x 4' 11"Other
- Walk-In ClosetMain7' 2" x 10'Other
- Mud RoomMain4' x 15' 5"Other
- BathroomMain16' 9.6" x 6' 9.6"Other
- PlayroomBasement20' 11" x 27' 9"Other
- KitchenBasement9' 3.9" x 7' 9"Other
- BedroomBasement12' 2" x 10'Other
- BedroomBasement13' 3.9" x 10'Other
- UtilityBasement11' 9" x 13'Other
- BathroomBasement6' 8" x 8' 5"Other
Listing Agents
Request More Information
Request More Information
Location
6 Cranbrook Circle SE, Calgary, Alberta, T3M 2L9 Canada
Around this property
Information about the area within a 5-minute walk of this property.
Request Neighbourhood Information
Learn more about the neighbourhood and amenities around this home
Request NowPayment Calculator
- $
- %$
- %
- Principal and Interest 0
- Property Taxes 0
- Strata / Condo Fees 0

