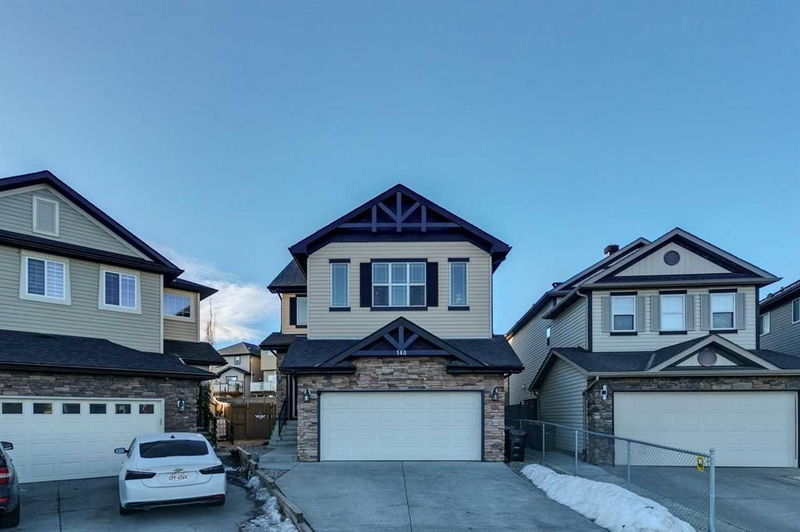Key Facts
- MLS® #: A2185186
- Property ID: SIRC2225962
- Property Type: Residential, Single Family Detached
- Living Space: 2,303 sq.ft.
- Year Built: 2009
- Bedrooms: 3+1
- Bathrooms: 3+1
- Parking Spaces: 4
- Listed By:
- 2% Realty
Property Description
((OPEN HOUSE SUNDAY JAN 5th 2:00 - 4:00 p.m)) Check out the 3D Tour! Are you looking for a large family home on an oversized lot in one of Calgary’s most desirable NW neighborhoods? Welcome to 140 Kinlea Link NW! Conveniently located across from a beautiful park this home presents impressive curb appeal, 4 beds, 4 baths and nearly 3,000 sq ft of finished living space across all 3 levels. The double attached garage and large driveway provides ample parking. Moving into the home one notices that the home has received a full professional repaint providing a blank canvas for the new owners. The main floor exemplifies the definition of “open concept” with a large living room that flows into both the Kitchen and dining room with hardwood floors throughout! The upgraded kitchen is perfect for the chef in the family with upgraded cabinetry, new SS appliances, stone countertops and a dedicated pantry providing loads of storage space. The dining room benefits from a bank of SW facing windows providing that all important year round sunshine. The main floor is completed by the den/office with its french glass doors that make for the perfect work from home location or as a study room for the kids. Heading upstairs the bonus room is large and can be used as a play room or flex space. The master retreat provides a private place for the lord and lady of the home with both a walk-in closet and oversized master bath complete with dual vanities, soaker tub and tile throughout. There are 2 more bedrooms for the kids as well as another well appointed 4 piece bath and a dedicated laundry room. The fully finished basement is perfect for guests or the young adults in the family, with a living area that would be well appointed with a home theater or pool table. A 4th bedroom and 4th bath in the basement give this home that extra level of convenience. The pie-shaped lot is one of the largest in Kincora! Its SW exposure provides that all important year round sunshine with ample space for kids to run and play and for entertaining friends and family. The combination of both a prime location, an oversized lot and close proximity to the PARK make this property a rarity in this segment! The nearby shopping area boasts everything you could need and is only a quick stroll from the property. Kincora is conveniently located a few minutes from the Ring Road providing quick access to anywhere in the city. Book a private showing today!
Rooms
- TypeLevelDimensionsFlooring
- Living roomMain12' 8" x 14' 6"Other
- KitchenMain11' 5" x 14' 6.9"Other
- Dining roomMain9' 3.9" x 12' 11"Other
- BathroomMain4' 9.9" x 5' 5"Other
- Home officeMain9' 8" x 10'Other
- BedroomUpper13' 2" x 14' 11"Other
- Ensuite BathroomUpper12' 11" x 12' 11"Other
- Walk-In ClosetUpper5' x 5' 9.9"Other
- BedroomUpper9' 6.9" x 10' 3.9"Other
- BedroomUpper11' 9.6" x 13' 3"Other
- BathroomUpper5' 5" x 9' 6.9"Other
- Laundry roomUpper6' 3.9" x 9' 11"Other
- Bonus RoomUpper16' 2" x 18' 11"Other
- BedroomBasement9' 9" x 11' 6"Other
- Walk-In ClosetBasement5' 2" x 7'Other
- Walk-In ClosetBasement4' 9.9" x 8' 9.6"Other
- BathroomBasement4' 9.9" x 8' 9.6"Other
Listing Agents
Request More Information
Request More Information
Location
140 Kinlea Link NW, Calgary, Alberta, T3R0C2 Canada
Around this property
Information about the area within a 5-minute walk of this property.
Request Neighbourhood Information
Learn more about the neighbourhood and amenities around this home
Request NowPayment Calculator
- $
- %$
- %
- Principal and Interest 0
- Property Taxes 0
- Strata / Condo Fees 0

