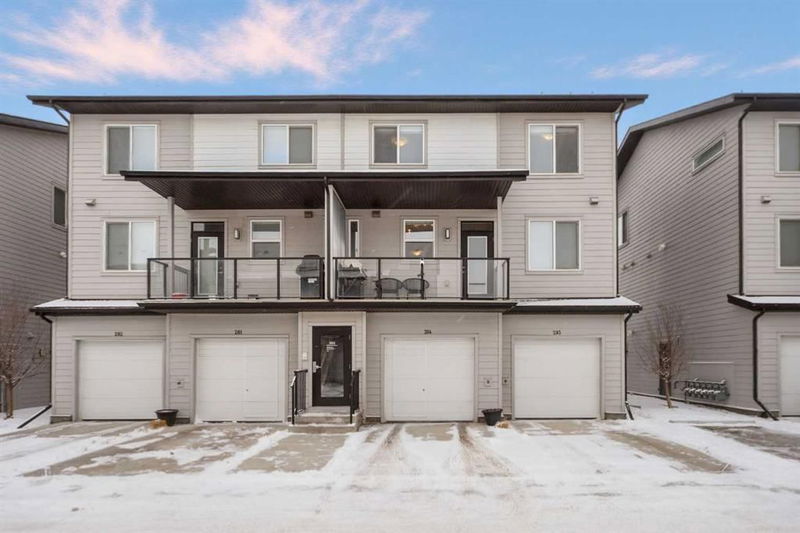Key Facts
- MLS® #: A2149296
- Property ID: SIRC2225945
- Property Type: Residential, Condo
- Living Space: 1,074.66 sq.ft.
- Year Built: 2019
- Bedrooms: 3
- Bathrooms: 1+1
- Parking Spaces: 2
- Listed By:
- Diamond Realty & Associates LTD.
Property Description
This beautiful townhouse is a perfect blend of style and comfort. This 3-bedroom house is in the highly sought after community of Redstone with low condo fee. Main floor features open concept, 9ft ceilings, vinyl plank floors, kitchen with quartz counter tops, stainless steel appliances including a gas stove. The large south facing balcony adjacent to the living room brings tons of natural light into the house. The balcony has a BBQ gas hook to enjoy BBQ in summer evenings with your friends and family. The attached single garage is drywalled and heated with a concrete driveway capable of accommodating a 2nd car. Central AC is already roughed in. Quick and easy access to Stoney Trail, Metis Trail & Deerfoot Trail. Walking distance to all amenities. Contact us today to schedule a private showing and make this home yours! This house shows 10/10.
Rooms
- TypeLevelDimensionsFlooring
- Primary bedroomUpper11' 9.6" x 12' 8"Other
- BedroomUpper11' 3.9" x 11' 6"Other
- BedroomUpper8' 11" x 11' 2"Other
- BathroomUpper4' 11" x 8' 3"Other
- Laundry roomUpper3' 2" x 3' 3.9"Other
- KitchenMain8' 2" x 11' 9.6"Other
- Dining roomMain4' 6.9" x 11' 2"Other
- Living roomMain9' 9" x 14' 6.9"Other
- BathroomMain4' 8" x 5' 6"Other
- BalconyMain6' 8" x 14' 9.6"Other
Listing Agents
Request More Information
Request More Information
Location
365 Redstone Walk NE #204, Calgary, Alberta, T3N 1M5 Canada
Around this property
Information about the area within a 5-minute walk of this property.
Request Neighbourhood Information
Learn more about the neighbourhood and amenities around this home
Request NowPayment Calculator
- $
- %$
- %
- Principal and Interest 0
- Property Taxes 0
- Strata / Condo Fees 0

