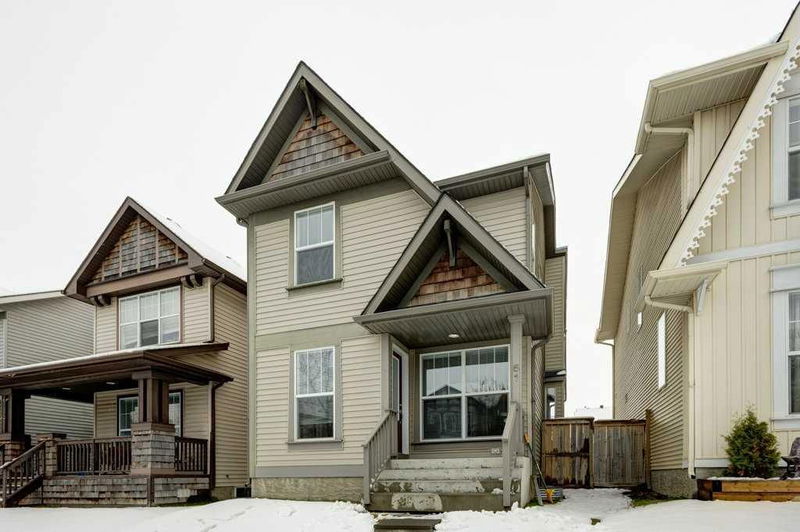Key Facts
- MLS® #: A2179201
- Property ID: SIRC2224679
- Property Type: Residential, Single Family Detached
- Living Space: 1,359.47 sq.ft.
- Year Built: 2005
- Bedrooms: 3
- Bathrooms: 2+1
- Parking Spaces: 2
- Listed By:
- RE/MAX House of Real Estate
Property Description
This beautiful two-storey home, filled with abundant natural light, is situated in the highly desirable community of McKenzie Towne. The main floor features a bright and welcoming front living room, a well-equipped kitchen with a central island perfect for meal preparation, and a spacious dining area ideal for entertaining. A convenient 2-piece bathroom completes this level. Upstairs, you’ll find three comfortable bedrooms, including a master suite that boasts a 4-piece ensuite bathroom and a walk-in closet for generous storage. The fully fenced backyard offers both privacy and functionality, with a handy storage shed and two dedicated parking stalls. This home’s fantastic location also offers close proximity to public transit, schools, retail amenities, a wide variety of restaurants, and major commuter routes. Don’t miss out—explore the virtual tour and arrange a visit to experience this perfect balance of convenience and style in person.
Rooms
- TypeLevelDimensionsFlooring
- Living roomMain15' 3.9" x 13' 9.6"Other
- Dining roomMain13' 3.9" x 11' 3"Other
- KitchenMain13' 5" x 7' 6"Other
- Primary bedroomUpper12' 5" x 12'Other
- BedroomUpper9' 3" x 9' 9"Other
- BedroomUpper11' 6.9" x 8' 8"Other
- Ensuite BathroomUpper4' 11" x 7' 9"Other
- BathroomUpper8' 6" x 4' 11"Other
- BathroomMain4' 9" x 5' 3"Other
- Walk-In ClosetUpper5' 9.6" x 8' 9.9"Other
- FoyerMain7' 6.9" x 6' 6.9"Other
- PantryMain3' 6" x 3' 2"Other
- Porch (enclosed)Main4' 11" x 7' 9"Other
Listing Agents
Request More Information
Request More Information
Location
51 Prestwick Bay SE, Calgary, Alberta, T2Z 4S4 Canada
Around this property
Information about the area within a 5-minute walk of this property.
Request Neighbourhood Information
Learn more about the neighbourhood and amenities around this home
Request NowPayment Calculator
- $
- %$
- %
- Principal and Interest 0
- Property Taxes 0
- Strata / Condo Fees 0

