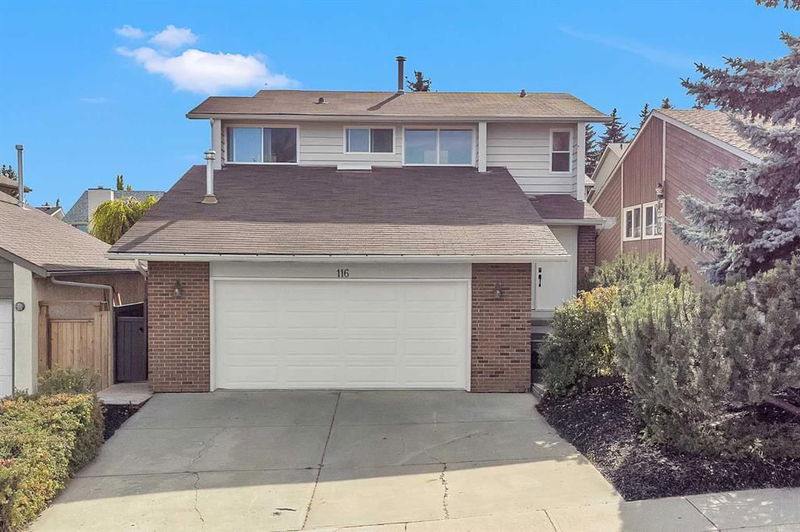Key Facts
- MLS® #: A2183866
- Property ID: SIRC2224618
- Property Type: Residential, Single Family Detached
- Living Space: 1,893 sq.ft.
- Year Built: 1980
- Bedrooms: 3+1
- Bathrooms: 3+1
- Parking Spaces: 4
- Listed By:
- eXp Realty
Property Description
Welcome to your dream home! This beautifully renovated two-story residence combines modern luxury with timeless appeal. With a spacious interior and an inviting atmosphere, this property is perfect for both entertaining and everyday living. It's a must-see!
As you enter, you’re greeted by a bright and airy foyer that leads to the dining, kitchen & living areas. The expansive living room features large windows filling the space with natural light, while elegant flooring sets a warm tone. The heart of the home is the gourmet kitchen, complete with newer white appliances, sleek quartz countertops, and a generous island perfect for casual meals. The adjacent dining area provides a seamless flow for family gatherings and dinner parties.
The second floor offers a serene retreat with a spacious primary suite featuring a luxurious ensuite bathroom and a wall-to-wall closet. Two additional bedrooms and a beautifully updated bathroom provide plenty of space for family or guests.
The finished basement adds a whole new dimension to the home, offering a versatile space that can be used as a family room, game room, or home gym. Plus, there’s ample storage and a dedicated laundry area for convenience.
Step outside to your low-maintenance, private backyard oasis! The large patio invites you to unwind or host summer barbecues.
Located in a friendly neighbourhood with easy access to parks, schools, and shopping, this renovated home is a perfect blend of style, comfort, and functionality. Don’t miss the opportunity to make it yours! Click the 3D tour for a sneak peek and reach out to book a showing. OPEN HOUSE SUNDAY JAN. 5, 2025 ~ 11 AM -1:00 PM
Rooms
- TypeLevelDimensionsFlooring
- Primary bedroomUpper13' x 15' 9.6"Other
- BedroomUpper7' 6" x 15' 9.6"Other
- BedroomUpper9' 9.6" x 11' 3"Other
- Ensuite BathroomUpper8' 9.6" x 11' 3"Other
- BathroomUpper7' x 7' 9.6"Other
- KitchenMain15' x 15' 9.6"Other
- Living roomMain14' 6" x 14' 9.9"Other
- Family roomMain9' 6.9" x 17'Other
- Dining roomMain10' 3.9" x 11' 9.6"Other
- BathroomMain4' 9.9" x 6' 2"Other
- Family roomLower12' 5" x 14' 3"Other
- BedroomLower10' 2" x 11' 9.6"Other
- BathroomLower6' 6.9" x 7' 3"Other
- StorageLower6' 8" x 11' 9.6"Other
- Laundry roomLower5' x 7' 3"Other
- BalconyUpper9' 2" x 10'Other
- OtherMain9' 6" x 9' 8"Other
Listing Agents
Request More Information
Request More Information
Location
116 Strathcona Close SW, Calgary, Alberta, T3H 1L3 Canada
Around this property
Information about the area within a 5-minute walk of this property.
Request Neighbourhood Information
Learn more about the neighbourhood and amenities around this home
Request NowPayment Calculator
- $
- %$
- %
- Principal and Interest 0
- Property Taxes 0
- Strata / Condo Fees 0

