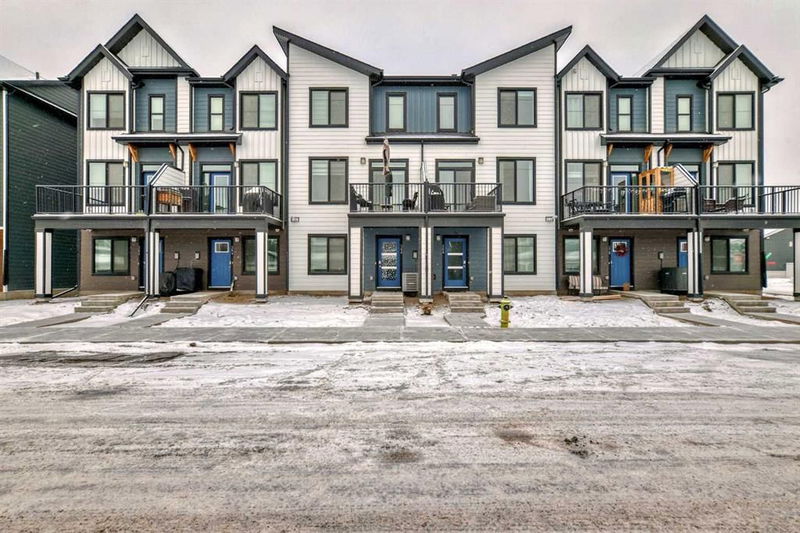Key Facts
- MLS® #: A2184583
- Property ID: SIRC2224600
- Property Type: Residential, Condo
- Living Space: 1,490 sq.ft.
- Year Built: 2022
- Bedrooms: 3
- Bathrooms: 2+1
- Parking Spaces: 2
- Listed By:
- Real Broker
Property Description
This townhouse is IMMACULATE! Still shows like brand new and the seller spent over $30,000 of custom builder upgrades including: adding chimney hood fan option (separate microwave), Kitchen Sink Upgrade to Blanco Horizon, Whirlpool Gas stove including gas line upgrade, Whirlpool fridge upgraded to french doors with water dispenser, cabinets increased to 42" with riser and crown, Primary ensuite bathroom upgraded to standing shower with tiles, internal stairs stub wall replaced with spindled railing, Carpet and underlay upgraded, All toilets upgraded with quartz counter tops added in all bathrooms, Gas line provided on the balcony for BBQ, upgraded Powder room with a vanity instead of pedestal sink, A/C is Roughed in , electrical wiring & breaker & coil and few electrical custom options upgrades! And if that isn't enough you have a fabulous office/den space on the lower level as well as an entrance for guests and garage access to the double attached garage! As you head upstairs you have a great guest bathroom, laundry area with some storage, an awesome kitchen with loads of cabinet and counter space, quartz countertops, subway tile backsplash, gas stove, hood fan, full height cabinets, luxury vinyl plank flooring throughout the main floor! There is a great dining space and a generous sized living room to accommodate your furniture! Head upstairs and you will find THREE bedrooms and the primary bedroom boasts an ensuite bathroom and a walk in closet, 2 additional bedrooms are a good size and there is another full bathroom for the kids! This home has it all, perfect location close to all of the areas newer amenities, a short drive to the theatre, YMCA, hospital, 2 off leash dog parks, restaurants, pubs, shops, major roadways and SO MUCH MORE! Don't miss this one!
Rooms
- TypeLevelDimensionsFlooring
- Living roomMain13' 6.9" x 11' 9.6"Other
- Dining roomMain13' 6.9" x 7'Other
- KitchenMain11' 6" x 15' 6"Other
- Laundry roomMain5' x 6' 6"Other
- BathroomMain5' x 4' 8"Other
- BedroomUpper8' 3.9" x 9' 9.6"Other
- BedroomUpper8' 5" x 10' 9"Other
- BathroomUpper4' 11" x 7' 9.9"Other
- Primary bedroomUpper13' 9" x 11' 9"Other
- Walk-In ClosetUpper5' 8" x 6' 5"Other
- Ensuite BathroomUpper4' 9.9" x 7' 6"Other
- EntranceLower5' 9.9" x 5' 9.9"Other
- Flex RoomLower11' 3.9" x 9' 2"Other
- UtilityLower6' 9.9" x 3' 3.9"Other
Listing Agents
Request More Information
Request More Information
Location
368 Seton Villas SE, Calgary, Alberta, T3M 3T8 Canada
Around this property
Information about the area within a 5-minute walk of this property.
Request Neighbourhood Information
Learn more about the neighbourhood and amenities around this home
Request NowPayment Calculator
- $
- %$
- %
- Principal and Interest 0
- Property Taxes 0
- Strata / Condo Fees 0

