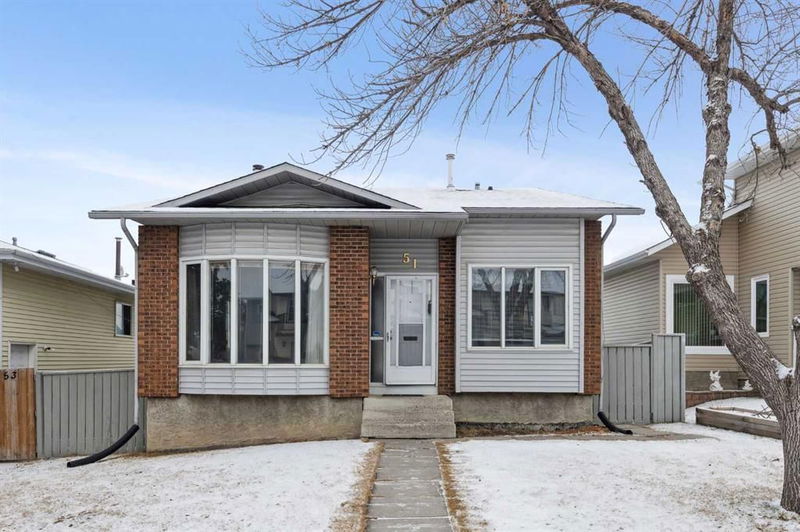Key Facts
- MLS® #: A2184698
- Property ID: SIRC2224599
- Property Type: Residential, Single Family Detached
- Living Space: 1,539 sq.ft.
- Year Built: 1986
- Bedrooms: 2+1
- Bathrooms: 2
- Parking Spaces: 3
- Listed By:
- Real Estate Professionals Inc.
Property Description
| 3 Bedrooms | 2 Full Baths | Walk Out to Lower Level | Double Oversized Garage | Finished Basement | Opportunity calls with this 1,500+ sq ft split-level home, featuring an oversized garage, three bedrooms, two full baths, and a finished basement. The lot extends 32 meters deep, providing ample backyard space. Inside, the home showcases vaulted ceilings, an open living room, a dining area, and a kitchen with a breakfast nook, all flooded with natural light from many windows. The upper level includes an open loft, two bedrooms, and two full baths. The lower level features a family room with a wood-burning fireplace that opens to a sunny east-facing deck, a third bedroom, and a three-piece bath. The basement is finished and offers a large rec room with a wet bar, laundry area, and a massive crawl space for added storage. Located in Sandstone Valley, a community known for its great schools, shopping, and amenities, and close to major roadways and YYC Airport. This home won’t last long—book your showing today!
Rooms
- TypeLevelDimensionsFlooring
- KitchenMain8' 6.9" x 10' 6"Other
- Living roomMain11' 8" x 21' 3"Other
- NookMain7' 9" x 8' 6"Other
- Bonus RoomUpper8' 3" x 10' 11"Other
- Family roomLower14' 3" x 16' 5"Other
- UtilityBasement6' 8" x 8' 11"Other
- PlayroomBasement20' 5" x 23' 8"Other
- Primary bedroomUpper10' 3" x 12' 11"Other
- BedroomUpper9' 6.9" x 9' 11"Other
- BedroomLower7' 9.9" x 10' 3"Other
- BathroomUpper4' 11" x 10' 3"Other
- BathroomLower8' x 6' 11"Other
Listing Agents
Request More Information
Request More Information
Location
51 Sandstone Rise NW, Calgary, Alberta, T3K2W6 Canada
Around this property
Information about the area within a 5-minute walk of this property.
Request Neighbourhood Information
Learn more about the neighbourhood and amenities around this home
Request NowPayment Calculator
- $
- %$
- %
- Principal and Interest 0
- Property Taxes 0
- Strata / Condo Fees 0

