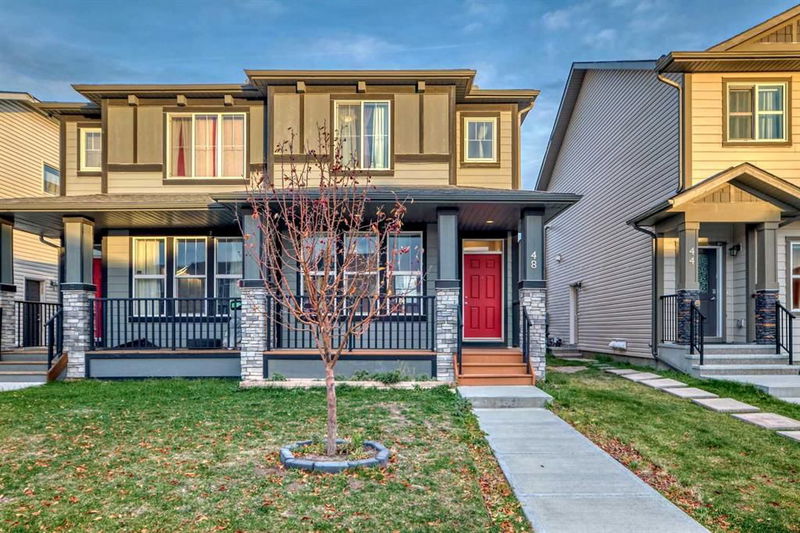Key Facts
- MLS® #: A2174222
- Property ID: SIRC2223505
- Property Type: Residential, Other
- Living Space: 1,475.70 sq.ft.
- Year Built: 2019
- Bedrooms: 3+1
- Bathrooms: 3+1
- Parking Spaces: 2
- Listed By:
- MaxWell Canyon Creek
Property Description
~~ Back on Market ~~ PREPARE to be AMAZED by the " WOODWARD " MODEL from Stepper Homes in the BRAND-NEW CORNERSTONE neighbourhood. THIS EXQUISITE 2-storey home OFFERS nearly 1,500 SQUARE FEET of living space and features a " SIDE DOOR ENTRANCE " to the NEARLY FINISHED BASEMENT, complete with a ROUGH-IN KITCHEN and SEPARATE LAUNDRY. The OPEN-CONCEPT DESIGN leads to a LUMINOUS and EXPANSIVE LIVING ROOM with LVP FLOORING, HIGH CEILINGS, and an UPGRADED KITCHEN EQUIPPED with STAINLESS STEEL APPLIANCES that will TRANSFORM COOKING into a JOY. The Kitchen also includes a CENTER ISLAND and AMPLE MODERN BRIGHT CABINETS for all your kitchen gadgets. The SPACIOUS DINNING AREA flows into a GOOD-SIZED east-facing deck with an EASTERLY ORIENTATION that is IDEAL for RELAXING and hosting DELIGHTFUL BARBECUES. The home offers THREE GENEROUSLY SIZED BEDROOMS, with the master bedroom FEATURING a PRIVATE ENSUITE and WALK-IN CLOSET. CONVENIENTLY, there is a LAUNDRY PAIR on the upper level. The ALMOST FINISHED BASEMENT has a separate entrance, a bedroom, a full bathroom, a good-sized family room, a rough-in kitchen, and its own laundry area. DON'T MISS the OPPORTUNITY to BEHOLD THIS STUNNING HOME. Schedule your PRIVATE SHOWING NOW and SECURE this TREASURE BEFORE it's GONE !!!
Rooms
- TypeLevelDimensionsFlooring
- KitchenMain16' x 12' 8"Other
- Dining roomMain11' x 11' 3"Other
- PantryMain3' 9" x 5' 3"Other
- Mud RoomMain4' 8" x 5' 2"Other
- BathroomMain4' 8" x 5' 3"Other
- OtherMain10' 9.6" x 10' 2"Other
- Living roomMain13' 11" x 11' 9.9"Other
- EntranceMain6' 8" x 4' 8"Other
- Laundry room2nd floor5' 9.9" x 4' 3"Other
- Bathroom2nd floor4' 11" x 7' 11"Other
- Primary bedroom2nd floor11' 11" x 11' 3.9"Other
- Walk-In Closet2nd floor4' 3.9" x 8'Other
- Ensuite Bathroom2nd floor14' 3" x 5' 2"Other
- Bedroom2nd floor10' x 8' 6.9"Other
- Bedroom2nd floor9' 3" x 8'Other
- BedroomBasement11' 9.6" x 10' 5"Other
- BathroomBasement7' 6.9" x 4' 11"Other
- Laundry roomBasement5' 9.6" x 4' 6"Other
- Family roomBasement13' 6.9" x 12' 2"Other
- UtilityBasement11' 8" x 15' 9"Other
Listing Agents
Request More Information
Request More Information
Location
48 Cornerbrook Gate NE, Calgary, Alberta, T3N 1L6 Canada
Around this property
Information about the area within a 5-minute walk of this property.
Request Neighbourhood Information
Learn more about the neighbourhood and amenities around this home
Request NowPayment Calculator
- $
- %$
- %
- Principal and Interest 0
- Property Taxes 0
- Strata / Condo Fees 0

