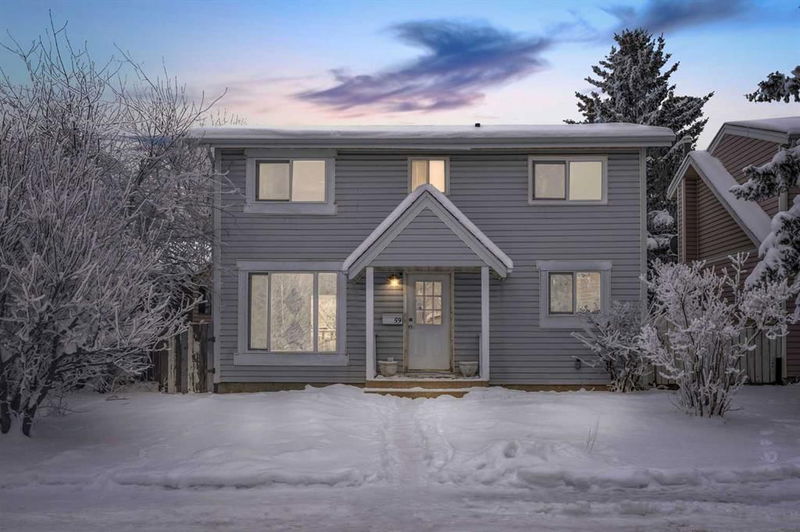Key Facts
- MLS® #: A2181710
- Property ID: SIRC2223498
- Property Type: Residential, Single Family Detached
- Living Space: 1,224.89 sq.ft.
- Year Built: 1980
- Bedrooms: 3+1
- Bathrooms: 3+1
- Parking Spaces: 2
- Listed By:
- Century 21 Bravo Realty
Property Description
Welcome to this beautifully renovated two-story home in the highly sought-after Falconridge community of northeast Calgary. This meticulously updated property is a perfect blend of style, functionality, and investment potential. With a thoughtfully designed layout, modern finishes, and a fantastic location, this home is ideal for families, first-time buyers, or savvy investors. The main floor is spacious and inviting, featuring a huge living room with large windows that fill the space with natural light, creating a warm and welcoming atmosphere. The open layout continues into the dining room, which is perfect for family meals or hosting guests. The great-sized kitchen is a chef’s dream, offering ample cabinetry, updated countertops, and plenty of workspace for culinary adventures. A convenient half bathroom on this level adds practicality and ease to daily living. Upstairs, you’ll find three generously sized bedrooms and 2 modern bathrooms, providing comfort and privacy for the whole family. The primary offers a peaceful retreat with its ensuite bathroom, while the additional two bedrooms are perfect for children, guests, or a home office.The fully finished basement is a standout feature, boasting a separate side entrance that makes it easily rentable. It includes one bedroom, a recreation room, a second fully equipped kitchen, and a full bathroom. This self-contained basement is perfect for generating rental income, hosting extended family, or accommodating guests. Sitting on a 4,600-square-foot lot, this home offers incredible outdoor space. The big backyard is perfect for entertaining, gardening, or relaxing, while the large deck provides an ideal spot for summer barbecues or morning coffee. Located within walking distance of schools, parks, shopping centers, and other amenities, this home ensures convenience and accessibility for residents of all ages. The neighborhood is family-friendly and well-connected, making it an excellent place to call home. For first-time buyers, this property is a fantastic opportunity to live upstairs while renting out the basement to help offset mortgage costs. For investors, the separate entrance, dual living spaces, and prime location make it a highly desirable rental property with great income potential. With its modern updates, functional design, and unbeatable location, this Falconridge gem is truly one of a kind. Don’t miss your chance to own this exceptional property. Schedule your private viewing today and experience the perfect combination of comfortable living and smart investing!
Rooms
- TypeLevelDimensionsFlooring
- BathroomMain3' 9.6" x 6' 3.9"Other
- Dining roomMain10' 9.9" x 8'Other
- KitchenMain8' 9.9" x 10' 6"Other
- Living roomMain10' 6" x 19' 9.6"Other
- Ensuite Bathroom2nd floor4' 3.9" x 7' 9.6"Other
- Bathroom2nd floor4' 11" x 7'Other
- Bedroom2nd floor7' 6.9" x 10' 8"Other
- Bedroom2nd floor10' 11" x 9' 6.9"Other
- Primary bedroom2nd floor10' 9.9" x 19' 9.6"Other
- BathroomBasement5' x 7' 11"Other
- BedroomBasement9' 9" x 9' 9"Other
- KitchenBasement8' 6" x 9' 6"Other
- PlayroomBasement19' x 9' 9.9"Other
- UtilityBasement4' 11" x 11' 6.9"Other
Listing Agents
Request More Information
Request More Information
Location
59 Falton Way NE, Calgary, Alberta, T3J1J5 Canada
Around this property
Information about the area within a 5-minute walk of this property.
Request Neighbourhood Information
Learn more about the neighbourhood and amenities around this home
Request NowPayment Calculator
- $
- %$
- %
- Principal and Interest 0
- Property Taxes 0
- Strata / Condo Fees 0

