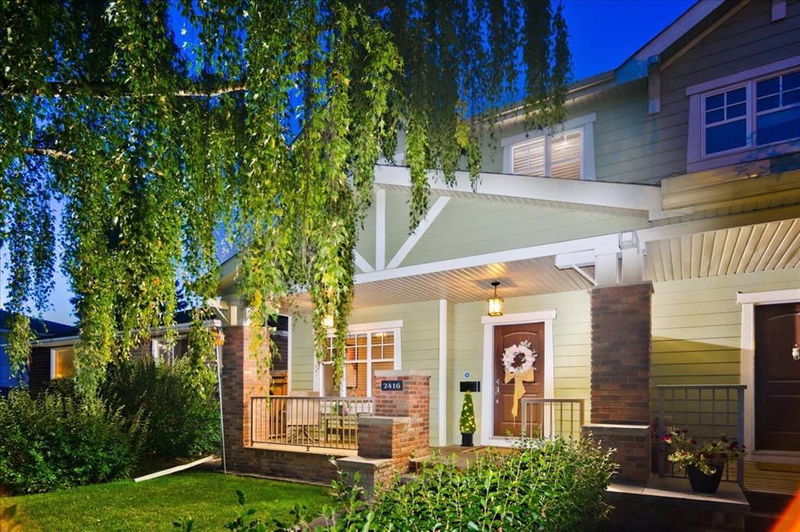Key Facts
- MLS® #: A2166416
- Property ID: SIRC2223484
- Property Type: Residential, Other
- Living Space: 1,627.36 sq.ft.
- Year Built: 2011
- Bedrooms: 3
- Bathrooms: 2+2
- Parking Spaces: 2
- Listed By:
- eXp Realty
Property Description
Luxury Living in Banff Trail, NW Calgary. Welcome to this stunning infill in the highly sought-after neighborhood, where sophistication meets modern convenience. Main floor elegance starts from the exterior covered veranda into the home's gracious foyer with gleaming hardwood floors that lead you through a thoughtfully designed open-concept layout. A chef’s dream kitchen with granite countertops, ceiling-height white cabinetry, a built-in wine rack, and upgraded stainless steel appliances, including a gas range. The Soaring 9-foot ceilings, cozy gas fireplace, a formal dining area, mainfloor bedroom/or study, and a functional mudroom/den enhance everyday living. Step outside to a beautifully landscaped backyard, featuring stonework, an oversized deck, a stunning fence, and a double-detached garage. The upper-level luxury is complete with two en-suite bedrooms, each with spacious closets, providing ultimate comfort and privacy. Convenient upper-floor laundry with wash sink and additional storage space for a clutter-free lifestyle. The fully-finished lower level is perfect for entertaining, the basement features a media room or large recreation area, a full wet bar, and a stylish two-piece bath. You’ll Love It! This property seamlessly combines luxury finishes with practical functionality, making it perfect for families, professionals, or anyone seeking a modern lifestyle in one of Calgary’s most desirable communities. Experience the elegance and charm of this exceptional property. Schedule your private tour today and take the first step toward making it yours.
Rooms
- TypeLevelDimensionsFlooring
- KitchenMain9' 2" x 17' 2"Other
- Living roomMain12' 9.6" x 20' 6.9"Other
- Family roomBasement18' 11" x 23' 5"Other
- UtilityBasement7' 9" x 8' 6.9"Other
- Primary bedroomUpper13' 3" x 13' 6"Other
- BedroomUpper8' 8" x 9' 11"Other
- BedroomMain8' 5" x 9' 9.9"Other
- BathroomMain4' 11" x 5' 5"Other
- BathroomUpper5' 11" x 8' 6.9"Other
- Ensuite BathroomUpper6' x 12' 11"Other
- BathroomBasement4' 11" x 7' 9.6"Other
Listing Agents
Request More Information
Request More Information
Location
2416 26 Avenue NW, Calgary, Alberta, T2M 2A2 Canada
Around this property
Information about the area within a 5-minute walk of this property.
Request Neighbourhood Information
Learn more about the neighbourhood and amenities around this home
Request NowPayment Calculator
- $
- %$
- %
- Principal and Interest 0
- Property Taxes 0
- Strata / Condo Fees 0

