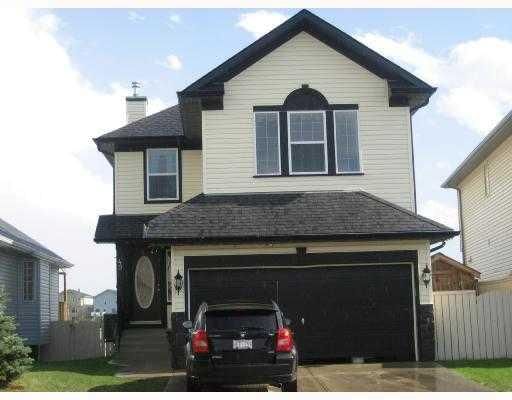Key Facts
- MLS® #: A2181913
- Property ID: SIRC2223209
- Property Type: Residential, Single Family Detached
- Living Space: 1,786 sq.ft.
- Year Built: 2000
- Bedrooms: 3+2
- Bathrooms: 3+1
- Parking Spaces: 2
- Listed By:
- First Place Realty
Property Description
Price reduction for a quick sale ! Brand new shingle on the roof just installed ! Very well kept 3 bedroom 2 story, the whole house just recently freshly painted + 2 more bedroom with side entrance to finished basement , with central A/c. 2 separate laundry rooms . 1786 sqft+ finished basement , total area about 2500 living space. KItchen features stone back splash., pantry , and large tile flooring. Hardwood flooring in family room , with gas place. French door off dining room to large deck with mountain View. Upstairs there are 3 bedrooms, laundry and a large bonus room with vaulted ceilings. Beautiful basement is fully finished with 2 bedroom , bath and recreation room, with separate entrance , and separate laundry. And central air conditioning.
Rooms
- TypeLevelDimensionsFlooring
- Living roomMain14' 9.6" x 15' 3"Other
- KitchenMain10' 9.9" x 15' 6.9"Other
- Family room2nd floor14' 6.9" x 17'Other
- Primary bedroom2nd floor12' 3" x 13'Other
- Bedroom2nd floor9' 11" x 12' 9"Other
- Bedroom2nd floor9' x 12' 9"Other
- Dining roomMain8' 3.9" x 11' 8"Other
- BedroomLower9' 9" x 11' 3"Other
- BedroomLower11' 9" x 14' 3.9"Other
- PlayroomLower10' 9.6" x 17' 5"Other
- Ensuite Bathroom2nd floor5' 9.9" x 10' 9.9"Other
- Bathroom2nd floor4' 11" x 8' 5"Other
- BathroomMain4' 6" x 4' 11"Other
- BathroomUpper5' x 6'Other
Listing Agents
Request More Information
Request More Information
Location
49 Citadel Estates Terrace NW, Calgary, Alberta, T3G4S5 Canada
Around this property
Information about the area within a 5-minute walk of this property.
Request Neighbourhood Information
Learn more about the neighbourhood and amenities around this home
Request NowPayment Calculator
- $
- %$
- %
- Principal and Interest 0
- Property Taxes 0
- Strata / Condo Fees 0

