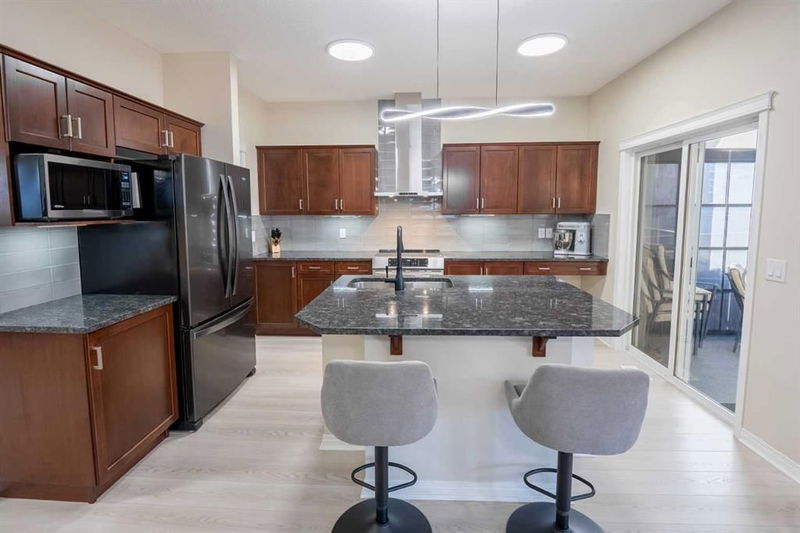Key Facts
- MLS® #: A2182453
- Property ID: SIRC2222717
- Property Type: Residential, Single Family Detached
- Living Space: 1,948.90 sq.ft.
- Year Built: 2009
- Bedrooms: 3
- Bathrooms: 2+1
- Parking Spaces: 4
- Listed By:
- RE/MAX iRealty Innovations
Property Description
A spectacular locale is calling! Giddy up and welcome to the much-acclaimed neighborhood of Silverado. This magnificent, updated 2-storey home offers carefree living, conveniently located near Ron Southern Public Elementary School, a Christian Elementary, and a soon-to-open Grade 7–12 French public school. Step into the spacious foyer with double-door French closets and feel at home. The main floor boasts new luxury modern vinyl flooring, and a bright, stylish guest bathroom sure to impress visitors. The open-concept kitchen, dining, and family room create the perfect space for seamless conversations and activities. The kitchen's charcoal-colored stainless steel refrigerator, brand-new Bosch dishwasher, granite countertops and multi-hue LED lighting are spectacular. The garage leads to a main-floor laundry area with combo appliances, a walk-through butler pantry, and a vestibule with new cabinets for easy grocery storage. Don’t miss the all-season all enclosed atrium off the kitchen. Incredible downslide to open the windows for encompassing the summer breeze. Upstairs, unwind in the serene primary bedroom with a vaulted, star-catching ceiling and a
very spacious walk-in closet. The additional large bedrooms and a versatile master bonus room complete the upper level. Outside, enjoy a low-maintenance yard with shrubs, perennials, and a gravel patio featuring professional-grade athlete training astro turf—no lawnmower required! Builder was Excel Homes.. Call today for your private viewing and make this spectacular home yours!
Rooms
- TypeLevelDimensionsFlooring
- Dining roomMain10' 2" x 12' 3.9"Other
- Laundry roomMain8' 6" x 6' 3.9"Other
- BathroomMain4' 11" x 4' 9"Other
- Bonus RoomUpper12' 9.6" x 14'Other
- BedroomUpper9' 8" x 10' 2"Other
- BathroomUpper7' 9.9" x 8' 6"Other
- PantryMain5' 9.6" x 4' 8"Other
- KitchenMain13' 9" x 11' 3"Other
- Living roomMain12' x 14'Other
- BedroomUpper9' 8" x 10' 2"Other
- Ensuite BathroomUpper7' 6" x 8' 5"Other
- Primary bedroomUpper11' 5" x 14'Other
- EntranceMain7' 11" x 10' 3.9"Other
- OtherUpper5' 9.9" x 8' 9"Other
Listing Agents
Request More Information
Request More Information
Location
9 Silverado Saddle Heights SW, Calgary, Alberta, T2X 0H7 Canada
Around this property
Information about the area within a 5-minute walk of this property.
Request Neighbourhood Information
Learn more about the neighbourhood and amenities around this home
Request NowPayment Calculator
- $
- %$
- %
- Principal and Interest 0
- Property Taxes 0
- Strata / Condo Fees 0

