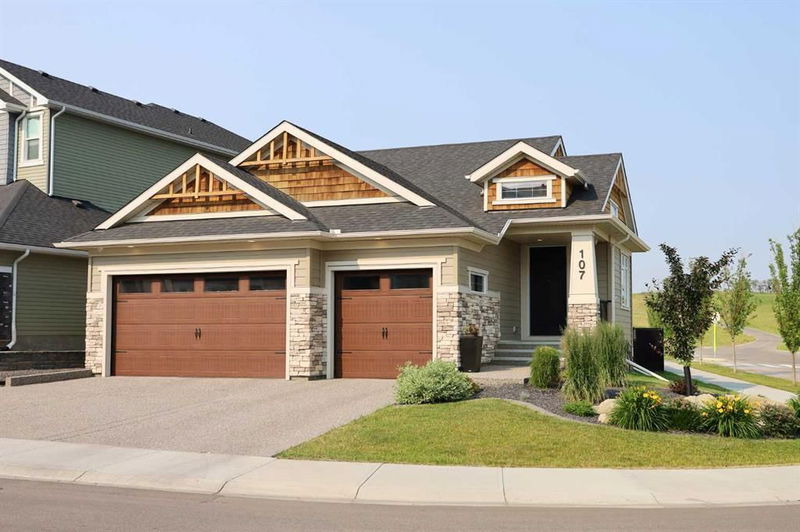Key Facts
- MLS® #: A2174172
- Property ID: SIRC2222158
- Property Type: Residential, Single Family Detached
- Living Space: 1,514 sq.ft.
- Year Built: 2019
- Bedrooms: 1+2
- Bathrooms: 2+1
- Parking Spaces: 6
- Listed By:
- Royal LePage Benchmark
Property Description
Backing onto a winding municipal reserve in the estate community of Crestmont is this truly incredible 3 bedroom NuVista Semi-Estate Custom home waiting just for you! This showpiece of refined living enjoys expansive 9ft ceilings throughout, fully-loaded Legacy kitchen, extensive upgrades throughout, highly-coveted heated 3 car garage & fenced backyard with views of the reserve. Amazing free-flowing design of this fully finished air-conditioned home, which features a beautiful living room with toasty gas fireplace with floor-to-ceiling stone surround, open concept formal dining room with alcove for your china hutch & sleek maple kitchen with full-height cabinets & quartz countertops, subway tile backsplash, huge "hidden" walk-in pantry & the top-of-the-line stainless steel appliances include an Asko dishwasher, brand new Frigidaire microwave/convection oven (2024), new Subzero fridge - with water & ice (2024) plus GE Monogram induction cooktop & built-in convection oven. The private owners' retreat has a large walk-in closet complete with built-ins, views of the reserve & stunning ensuite with quartz-topped double vanities, MAXX soaker tub & glass shower. With over 1100sqft of development, the lower level - with oversized windows & dri-core subfloor with upgraded carpeting/underlay, is finished with 2 large bedrooms, another full bath & games/rec room with quartz-topped bar & wine room. Oversized laundry/mudroom with built-in cabinets & Samsung dryer/steam washer. The backyard is fully fenced & landscaped, complete with deck with gas BBQ line & frosted panels plus gate to the reserve. Additional extras include custom Hunter Douglas blinds, upgraded flooring/baseboard/millwork, Cartwright lighting package, roughed-in radon detector, low-flow/dual toilets, aggregate driveway & durable HardieBoard & stone exterior. Thermostats on both levels, so you can separately control the heat/cooling on each floor & there is a damper system too. Top-notch location on this beautiful corner lot only steps to Crestmont Village Shoppes, just a short few minutes to Crestmont Hall & easy access to the TransCanada Highway & the Stoney Trail ring road to take you to the Calgary Farmers' Market West, Canada Olympic Park, Calgary Climbing Centre, downtown or the mountains!
Rooms
- TypeLevelDimensionsFlooring
- Living roomMain14' 6.9" x 15' 6.9"Other
- Dining roomMain15' 3.9" x 20' 3"Other
- KitchenMain11' 6.9" x 18' 9"Other
- Laundry roomMain5' 11" x 12' 9"Other
- Primary bedroomMain13' x 14' 11"Other
- PlayroomBasement16' x 33' 11"Other
- BedroomBasement11' 8" x 17' 5"Other
- BedroomBasement11' 9" x 15' 3.9"Other
- Wine cellarBasement7' 2" x 11' 8"Other
Listing Agents
Request More Information
Request More Information
Location
107 Crestridge Hill SW, Calgary, Alberta, T3B 6H2 Canada
Around this property
Information about the area within a 5-minute walk of this property.
Request Neighbourhood Information
Learn more about the neighbourhood and amenities around this home
Request NowPayment Calculator
- $
- %$
- %
- Principal and Interest 0
- Property Taxes 0
- Strata / Condo Fees 0

