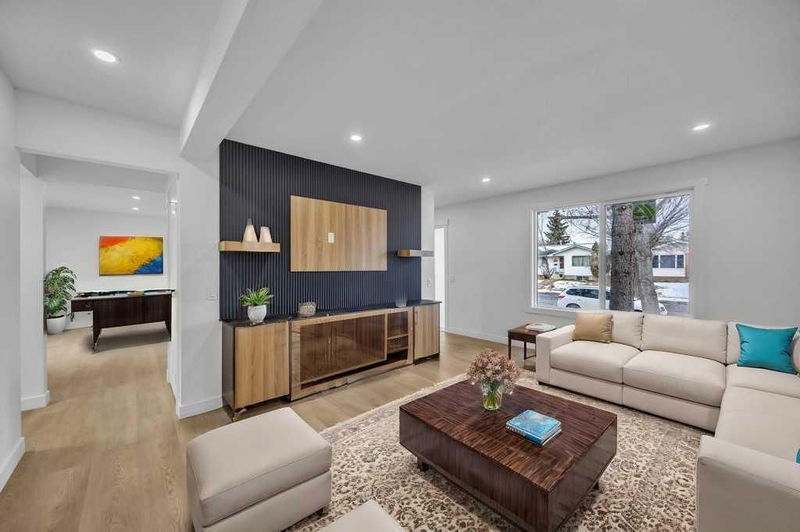Key Facts
- MLS® #: A2184625
- Property ID: SIRC2221952
- Property Type: Residential, Single Family Detached
- Living Space: 1,529.59 sq.ft.
- Year Built: 1975
- Bedrooms: 4+2
- Bathrooms: 4
- Parking Spaces: 4
- Listed By:
- PREP Realty
Property Description
?**Stunning extensively Renovated Home with Spacious Living and Prime Location** Step into this beautifully renovated home situated on an expansive 50+ foot frontage, offering 6 bedrooms and 4 full bathrooms. Perfect for families, this property boasts a thoughtfully designed layout and a sun-filled, South-facing backyard ideal for outdoor living. Main Level: Be greeted by two inviting living areas that provide ample space for relaxation and entertainment. The large, dual-toned kitchen is a chef's dream, seamlessly connected to a dedicated dining area. A full bathroom on the main floor adds convenience for guests or multi-generational living. Upper Level: The upper floor features 4 generously sized bedrooms, including a luxurious primary suite complete with a 4-piece ensuite and a spacious walk-in closet. An additional full bathroom serves the remaining bedrooms. Basement: The fully developed basement includes an illegal suite, offering 2 bedrooms, a full bathroom, and a massive living area – perfect for extended family or potential rental income. Location: Conveniently located near essential amenities, this home provides easy access to major highways, ensuring smooth connectivity for commuting or weekend getaways. Don’t miss this opportunity to own a versatile, move-in-ready home in a highly desirable area!
Rooms
- TypeLevelDimensionsFlooring
- Dining roomMain15' 6" x 11' 3.9"Other
- FoyerMain8' 9.6" x 6' 9.9"Other
- KitchenMain11' 2" x 12' 9.6"Other
- Living roomMain12' 2" x 17'Other
- BathroomMain10' 11" x 5' 6"Other
- BathroomUpper10' x 5' 2"Other
- Ensuite BathroomUpper7' 8" x 4' 11"Other
- BedroomUpper12' x 9' 11"Other
- BedroomUpper12' x 9' 8"Other
- BedroomUpper8' 8" x 10' 9"Other
- Primary bedroomUpper15' 3.9" x 11'Other
- BathroomBasement7' 8" x 4' 11"Other
- BedroomBasement11' 2" x 7' 6"Other
- BedroomBasement7' 5" x 8' 5"Other
- KitchenBasement4' 2" x 9'Other
- Laundry roomBasement8' 8" x 4' 11"Other
- PlayroomBasement9' 6.9" x 21' 6.9"Other
Listing Agents
Request More Information
Request More Information
Location
5915 Rundlehorn Drive NE, Calgary, Alberta, T1Y 2B5 Canada
Around this property
Information about the area within a 5-minute walk of this property.
Request Neighbourhood Information
Learn more about the neighbourhood and amenities around this home
Request NowPayment Calculator
- $
- %$
- %
- Principal and Interest 0
- Property Taxes 0
- Strata / Condo Fees 0

