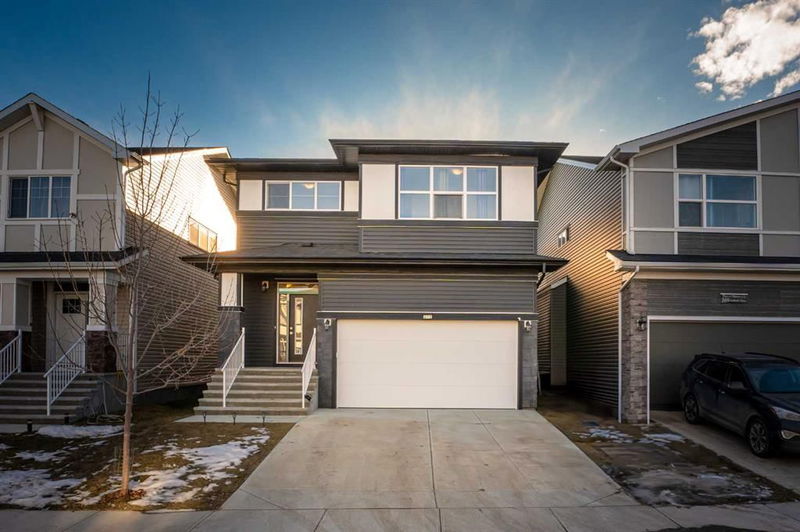Key Facts
- MLS® #: A2184327
- Property ID: SIRC2221948
- Property Type: Residential, Single Family Detached
- Living Space: 2,225.61 sq.ft.
- Year Built: 2023
- Bedrooms: 4
- Bathrooms: 2+1
- Parking Spaces: 4
- Listed By:
- Royal LePage METRO
Property Description
A Modern Masterpiece Awaits. This exquisite 2023-built residence, meticulously crafted by a renowned builder, presents an unparalleled blend of luxurious living and contemporary design. Spanning over 2200 square feet of opulence, this home boasts four generously proportioned bedrooms, two and a half elegantly appointed bathrooms, and a captivating open floor plan that seamlessly integrates living, dining, and culinary spaces. A Symphony of Sophistication Prepare to be enchanted by the impeccable finishes that grace every corner of this architectural masterpiece. Soaring nine-foot ceilings on all levels, complemented by grand eight-foot doors, create an aura of spaciousness and grandeur. Exquisite quartz countertops adorn each surface, while elegant LED undermount lighting casts a warm glow. Gleaming gold hardware accents the refined aesthetic, and rich engineered hardwood flooring flows gracefully throughout. A Culinary Oasis The heart of this home lies within its culinary haven. A chef's dream kitchen, adorned with top-of-the-line stainless steel appliances, a professional gas cooktop, and an expansive island, invites culinary creativity. Imagine entertaining guests while preparing gourmet feasts, comfortably seated at the island's elegant barstool seating. A thoughtfully designed spice kitchen, equipped with an electric stove and ample storage, adds a touch of culinary versatility. Unwind in Tranquility Retreat to the luxurious primary suite, an oasis of tranquility. French doors gracefully open to reveal a haven of comfort, while the opulent five-piece ensuite bathroom beckons with a deep-soaking tub, a walk-in shower, and a double vanity adorned with ample storage. A Backyard Sanctuary The private backyard, ready for your personal touch, awaits the creation of a lush garden and a captivating deck. A convenient gas line is already in place, ensuring effortless summer barbecues. An Invitation to Exquisite Living This extraordinary residence, a testament to refined living, is an invitation to experience the pinnacle of modern luxury. Schedule your private viewing today and discover the allure of this remarkable home.
Rooms
- TypeLevelDimensionsFlooring
- BathroomMain5' 9" x 5' 9.6"Other
- FoyerMain7' 6" x 6' 3.9"Other
- KitchenMain19' 3" x 16'Other
- Bathroom2nd floor5' x 10'Other
- Ensuite Bathroom2nd floor10' 9.9" x 13' 9"Other
- Bedroom2nd floor10' 3.9" x 10' 11"Other
- Bedroom2nd floor11' 11" x 10' 9.6"Other
- Bedroom2nd floor10' x 13' 6"Other
- Family room2nd floor15' 6.9" x 12' 5"Other
- Laundry room2nd floor15' 6.9" x 12' 5"Other
- Primary bedroom2nd floor17' 9.6" x 12' 11"Other
Listing Agents
Request More Information
Request More Information
Location
273 Ambleside Avenue NW, Calgary, Alberta, T3P 1S4 Canada
Around this property
Information about the area within a 5-minute walk of this property.
Request Neighbourhood Information
Learn more about the neighbourhood and amenities around this home
Request NowPayment Calculator
- $
- %$
- %
- Principal and Interest 0
- Property Taxes 0
- Strata / Condo Fees 0

