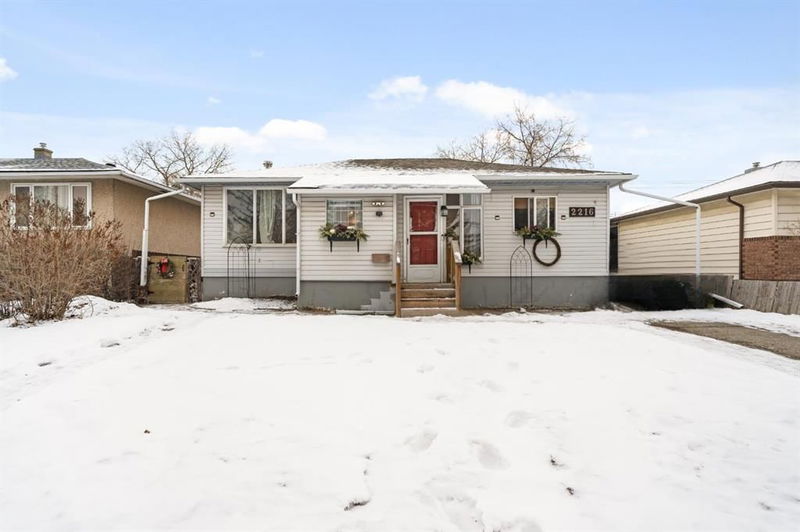Key Facts
- MLS® #: A2184526
- Property ID: SIRC2221633
- Property Type: Residential, Single Family Detached
- Living Space: 918 sq.ft.
- Year Built: 1958
- Bedrooms: 2+2
- Bathrooms: 2
- Parking Spaces: 4
- Listed By:
- eXp Realty
Property Description
This is the one you’ve been waiting for – whether you're an investor, developer, or a young family looking to live up and rent down! The possibilities are endless with this fantastic home on a 50' x 120' lot, featuring a SEPARATE ENTRANCE, an ILLEGAL SUITE, and an OVERSIZED HEATED GARAGE.
As you browse through the listing photos, see if you can spot Master Chief hiding in the home – it’s like a game of ‘Where’s Waldo?’, but with a nerdy twist!
Recent updates to the home include a NEWER DECK, modern VINYL PLANK FLOORING on the main level, as well as a NEWER FURNACE & HOT WATER TANK, ensuring peace of mind for years to come with minimal maintenance.
The main floor offers two generously sized bedrooms, making it a great option for a growing family. Downstairs, the large, fully separate living space is perfect for teenagers, guests, extended family, or even renters – the private entrance offers ultimate convenience and privacy.
The spacious yard is a standout feature, offering a secure, fenced area with plenty of grass space – perfect for pets and children to play safely.
LOCATION, LOCATION, LOCATION! Nestled in a quiet community, yet just minutes from International Ave, 36th St, and 52nd St, you'll enjoy easy access to the city. Plus, you're less than a 10-minute walk from schools, playgrounds, and a variety of shops and restaurants – everything you need is right at your doorstep.
Don’t miss your chance to see this incredible property in person. Contact your favorite Realtor today to schedule a private showing!
Rooms
- TypeLevelDimensionsFlooring
- Living roomMain14' 6" x 12' 9.9"Other
- KitchenMain13' 6.9" x 9' 9"Other
- FoyerMain10' 3.9" x 5' 9.6"Other
- Dining roomMain10' 5" x 10' 2"Other
- Primary bedroomMain11' 11" x 12'Other
- BedroomMain9' 9" x 9' 9"Other
- BathroomMain5' x 9' 9.9"Other
- BedroomBasement8' 3" x 10' 6.9"Other
- BedroomBasement11' 9" x 8' 6"Other
- BathroomBasement11' 9.6" x 4' 3.9"Other
- KitchenBasement21' 8" x 14' 3.9"Other
- Laundry roomBasement6' 9" x 7' 2"Other
- UtilityBasement8' 6.9" x 7' 9.6"Other
Listing Agents
Request More Information
Request More Information
Location
2216 41 Street SE, Calgary, Alberta, T2B 1C7 Canada
Around this property
Information about the area within a 5-minute walk of this property.
Request Neighbourhood Information
Learn more about the neighbourhood and amenities around this home
Request NowPayment Calculator
- $
- %$
- %
- Principal and Interest 0
- Property Taxes 0
- Strata / Condo Fees 0

