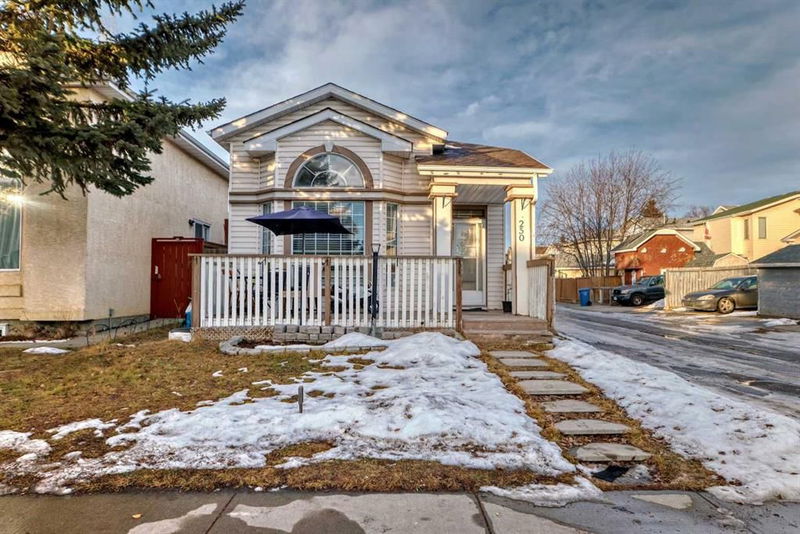Key Facts
- MLS® #: A2184347
- Property ID: SIRC2221625
- Property Type: Residential, Single Family Detached
- Living Space: 1,044.40 sq.ft.
- Year Built: 1993
- Bedrooms: 3+1
- Bathrooms: 2
- Parking Spaces: 4
- Listed By:
- RE/MAX Real Estate (Central)
Property Description
Welcome to your dream home—a meticulously upgraded single-family corner lot nestled in a safe and family-friendly neighborhood! This stunning property boasts 4 spacious bedrooms, 2 stylish bathrooms, Walk-in Closet and a Double Garage, offering plenty of space for your family to grow. Modern Renovations: 2023 Roof Replacement ensures peace of mind for years to come. 2020 Kitchen Remodel with a sleek island, quartz countertops, under-mount sink, and designer lighting—a perfect space for culinary creations. 2020 Washroom Upgrade includes a new bathtub, quartz vanity, stylish wall tiles, and modern fixtures. 2020 Flooring Refresh: New vinyl and laminate floors throughout the house for a chic and cohesive look. Upgraded Mechanics: New Furnace & Hot Water Tank (2019) for comfort and efficiency year-round. Outdoor Living: Newly added large front porch to relax and enjoy the view. Newer fencing for privacy and safety. Bonus Income Opportunity: This property includes an illegal basement suite—ideal for extended family, guests, or potential rental income. Prime Location: Conveniently located within walking distance to bus stops and top-rated schools, making daily commutes and school runs a breeze. This home offers the perfect blend of affordability, modern upgrades, and investment potential. Don’t miss your chance to own this incredible property. Schedule your viewing today.
Rooms
- TypeLevelDimensionsFlooring
- BathroomMain7' 6" x 6' 8"Other
- BedroomMain9' 8" x 8' 6"Other
- Primary bedroomMain12' 11" x 12'Other
- Walk-In ClosetMain4' 5" x 5' 8"Other
- BedroomMain9' 3" x 8' 8"Other
- KitchenMain13' 2" x 8' 2"Other
- Dining roomMain10' 8" x 10' 9.9"Other
- Living roomLower13' 2" x 13'Other
- BedroomBasement8' 3" x 16' 9.9"Other
- BathroomBasement7' 11" x 5'Other
Listing Agents
Request More Information
Request More Information
Location
250 Costa Mesa Close NE, Calgary, Alberta, T1Y 6W7 Canada
Around this property
Information about the area within a 5-minute walk of this property.
Request Neighbourhood Information
Learn more about the neighbourhood and amenities around this home
Request NowPayment Calculator
- $
- %$
- %
- Principal and Interest 0
- Property Taxes 0
- Strata / Condo Fees 0

