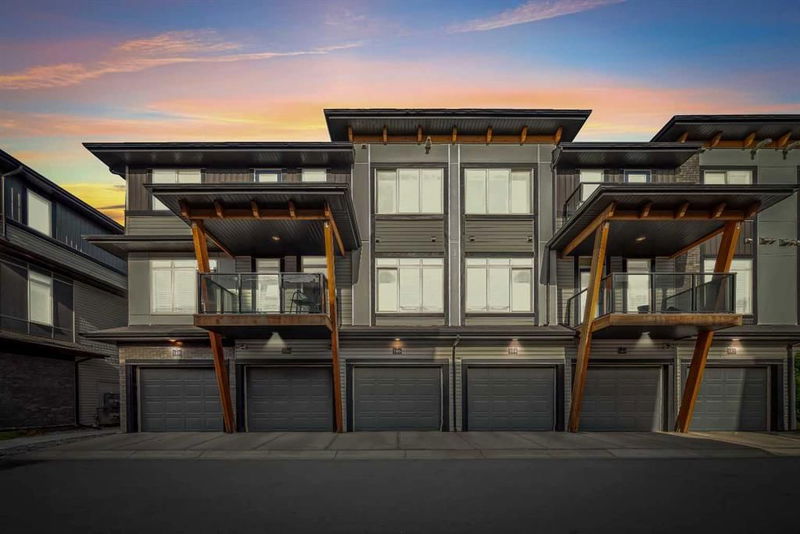Key Facts
- MLS® #: A2177878
- Property ID: SIRC2214456
- Property Type: Residential, Condo
- Living Space: 1,497.76 sq.ft.
- Year Built: 2019
- Bedrooms: 3
- Bathrooms: 2+1
- Parking Spaces: 1
- Listed By:
- CIR Realty
Property Description
Discover the perfect blend of elegance, comfort and convenience with this stunning, move-in ready home nestled in the highly sought-after community of Savanna. The moment you step inside, you will be captivated with its modern design, open-concept layout and premium finishes. The main floor features a generous SUNNY living room with LARGE WINDOWS, dining room and kitchen with sleek STAINLESS STEEL APPLIANCES, an oversized ISLAND and QUARTZ countertops, CABINETS up to CIELING. Whether you’re hosting friends or cooking a family meal, the abundant counter space and walk-in pantry makes meal prep and cooking a joy. The expansive MASTER bedroom offers a tranquil retreat with a WALK IN CLOSET and an EN-SUITE, offering you a private sanctuary to relax in at the end of the day. The two secondary well-sized bedrooms, are perfect for children, guests, or a home office. These rooms share a full bathroom, ensuring ample space for the whole family. Situated in the vibrant Savanna community, this home is within walking distance of MEDICAL Office, PHYSIOTHERAPY office, STORES, TRANSIT, PARKS, SCHOOLS, and much more. Easy access to major routes such as Metis Trail and Stoney Trail makes commuting a breeze, while the nearby shopping centers offer a variety of retail, dining, and entertainment options. Savanna is a vibrant, family-friendly community located in northeast Calgary. Don’t miss out on this incredible opportunity to own a beautiful home in one of Calgary’s most desirable communities. Book with your favorite Realtor to VIew, before its gone.
Rooms
- TypeLevelDimensionsFlooring
- BathroomMain4' 9.9" x 4' 11"Other
- Dining roomMain10' 9" x 15' 9"Other
- KitchenMain8' 11" x 11' 9"Other
- Living roomMain13' 9.6" x 16' 3.9"Other
- Bathroom2nd floor8' x 5' 3"Other
- Ensuite Bathroom2nd floor8' 5" x 5'Other
- Bedroom2nd floor9' 8" x 9' 6"Other
- Bedroom2nd floor9' 8" x 9' 5"Other
- Primary bedroom2nd floor13' 3" x 11' 9.9"Other
- Utility2nd floor3' 9" x 5' 11"Other
Listing Agents
Request More Information
Request More Information
Location
146 Savanna Walk NE, Calgary, Alberta, T3J0Y3 Canada
Around this property
Information about the area within a 5-minute walk of this property.
Request Neighbourhood Information
Learn more about the neighbourhood and amenities around this home
Request NowPayment Calculator
- $
- %$
- %
- Principal and Interest 0
- Property Taxes 0
- Strata / Condo Fees 0

