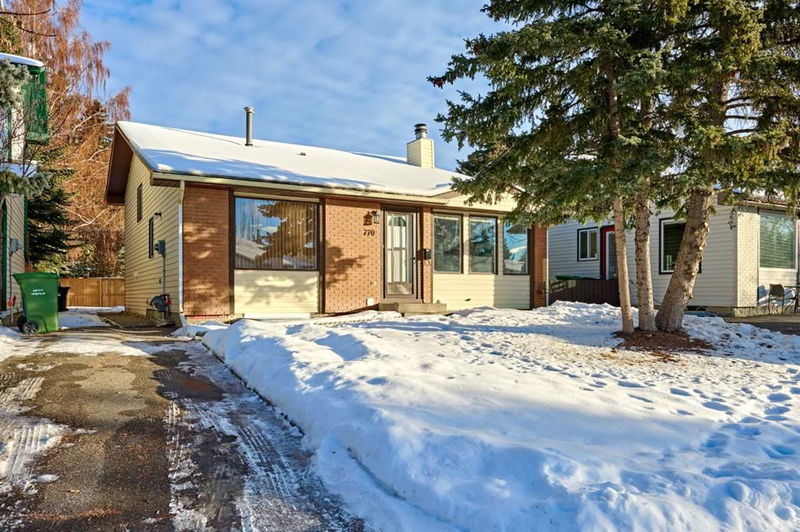Key Facts
- MLS® #: A2182126
- Property ID: SIRC2214325
- Property Type: Residential, Single Family Detached
- Living Space: 1,208.60 sq.ft.
- Year Built: 1978
- Bedrooms: 3+3
- Bathrooms: 2+2
- Parking Spaces: 3
- Listed By:
- Skyrock
Property Description
Welcome to this expansive four-level split, situated on a quiet street in a sought-after Northwest community of Ranchlands. Offering over 2,200 square feet of thoughtfully developed living space, this versatile home features 6 bedrooms, 2 full bathrooms, and 2 half bathrooms, a perfect fit for growing families or multi-generational living.
The main floor boasts a spacious vaulted ceiling living room with a cozy wood-burning fireplace, a bright dining room filled with natural light, and a charming kitchen area with updated quartz countertops, complemented by a convenient separate laundry area. Upper stairs, you will find a grand master bedroom with dual closets and a private ensuite for your comfort, along with two additional well-sized bedrooms and one full-size bathroom.
Downstairs is another real gem. The entire basement has been beautifully renovated with new windows, and sound insulated. It offers incredible flexibility and privacy, with a separate entrance making it ideal for revenue generation or extended family. On the lower 3rd floor, it features a bright open concept layout with rough-ins for a potential second full kitchen and the fourth comfortable bedroom with a private 2-piece ensuite. Stepping down to the lower 4th floor, you are welcomed by two additional fabulous bedrooms, a stylish, modern full bathroom, and a multi-purpose storage/laundry/furnace room. The entire house has also been updated with energy-efficient LED lighting.
A massive backyard with rear laneway access is another bonus. Two sides of the fence were brand new built, offering privacy for all-year-round outdoor activities.
This residence is ideally nestled in a family-friendly neighborhood, just steps away from schools, parks, playgrounds, public transit, library, YMCA, and Crowfoot shopping center with a variety of dining, shopping, and recreational options! Don't miss this incredible opportunity – make this exceptional home yours today!
Rooms
- TypeLevelDimensionsFlooring
- Primary bedroomUpper17' 8" x 12' 2"Other
- BedroomUpper9' 5" x 11'Other
- BedroomUpper10' 3.9" x 7' 6.9"Other
- Ensuite BathroomUpper6' x 4' 11"Other
- BathroomUpper9' 3.9" x 5'Other
- Living roomMain19' 6" x 14' 9.6"Other
- KitchenMain10' 6" x 9' 5"Other
- Dining roomMain8' 6" x 11'Other
- Kitchen With Eating AreaLower9' 5" x 12' 9"Other
- Family roomLower10' x 12' 8"Other
- Ensuite BathroomLower5' 9" x 4' 6"Other
- BedroomLower17' 2" x 11' 6.9"Other
- BedroomBasement8' 9.9" x 13' 2"Other
- BedroomBasement14' 5" x 9'Other
- BathroomBasement8' 9.9" x 5'Other
Listing Agents
Request More Information
Request More Information
Location
770 Ranchview Circle NW, Calgary, Alberta, T3G1B3 Canada
Around this property
Information about the area within a 5-minute walk of this property.
Request Neighbourhood Information
Learn more about the neighbourhood and amenities around this home
Request NowPayment Calculator
- $
- %$
- %
- Principal and Interest 0
- Property Taxes 0
- Strata / Condo Fees 0

