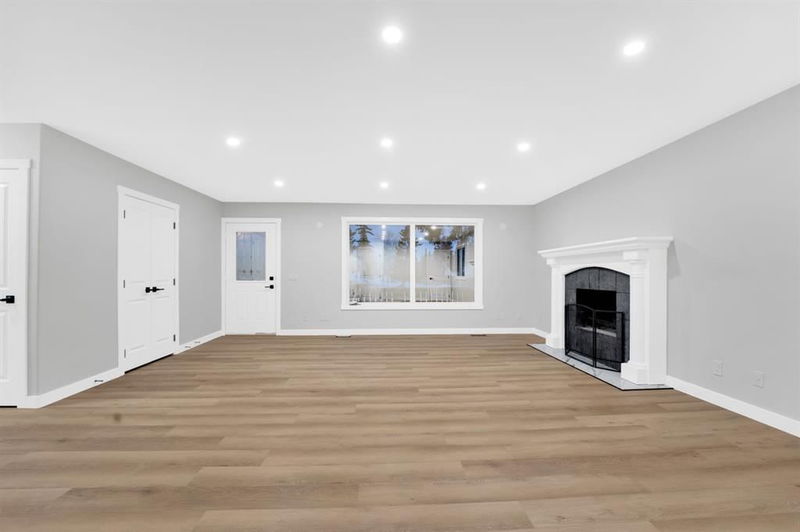Key Facts
- MLS® #: A2183327
- Property ID: SIRC2213736
- Property Type: Residential, Single Family Detached
- Living Space: 1,116.33 sq.ft.
- Year Built: 1975
- Bedrooms: 3+2
- Bathrooms: 3
- Parking Spaces: 2
- Listed By:
- RE/MAX iRealty Innovations
Property Description
Welcome to this beautifully renovated bungalow on a prime corner lot offers a fantastic opportunity for a first-time home buyer with mortgage helper basement! This 1100sqft+ bungalow comes with double detached garage The upper-level features 3 bedrooms, including a primary bedroom with a 3-piece ensuite, along with a full 4-piece bathroom. Enjoy the brand new, modern kitchen with stainless steel appliances, premium quartz countertops, electric stove, hood fan, dishwasher and refrigerator. Main floor comes with the separate laundry. The open concept living and dining areas showcase a gorgeous fireplace, and the entire home is upgraded with Brand new roof, luxury vinyl plank flooring, pot lights, kitchen cabinets, quartz countertops, faucets, tub and tiles and lot of more upgraders. Don’t stop here step down to fully finished basement with separate entrance, kitchen, spacious living/dining areas, 3 bedrooms, and a 3-piece bathroom and with separate laundry for basement. Outside, enjoy the large backyard with large green area, a spacious deck and oversized double detached garage. Ideally located across from the school and playground, with a bus stop right at your doorstep. Don’t miss out on this incredible home. Call your favourite Realtor for your private viewing!
Rooms
- TypeLevelDimensionsFlooring
- Ensuite BathroomMain5' 9" x 5' 6"Other
- BathroomMain5' 9.6" x 7' 3.9"Other
- BedroomMain8' 8" x 1'Other
- BedroomMain8' 3" x 10' 9.6"Other
- Dining roomMain13' 2" x 9' 9.9"Other
- KitchenMain8' 11" x 13' 8"Other
- Living roomMain1' 9" x 13' 6"Other
- Laundry roomMain3' 5" x 2' 8"Other
- Primary bedroomMain11' 3" x 13' 3.9"Other
- BathroomBasement5' 9.6" x 8' 2"Other
- BedroomBasement11' 2" x 12' 6.9"Other
- BedroomBasement11' 2" x 12' 9.9"Other
- DenBasement9' x 9' 8"Other
- KitchenBasement9' 9.6" x 12' 5"Other
- Living roomBasement1' 9" x 12' 5"Other
- UtilityBasement10' 5" x 1' 3"Other
Listing Agents
Request More Information
Request More Information
Location
4203 Rundlehorn Drive NE, Calgary, Alberta, T1Y 2K3 Canada
Around this property
Information about the area within a 5-minute walk of this property.
Request Neighbourhood Information
Learn more about the neighbourhood and amenities around this home
Request NowPayment Calculator
- $
- %$
- %
- Principal and Interest 0
- Property Taxes 0
- Strata / Condo Fees 0

