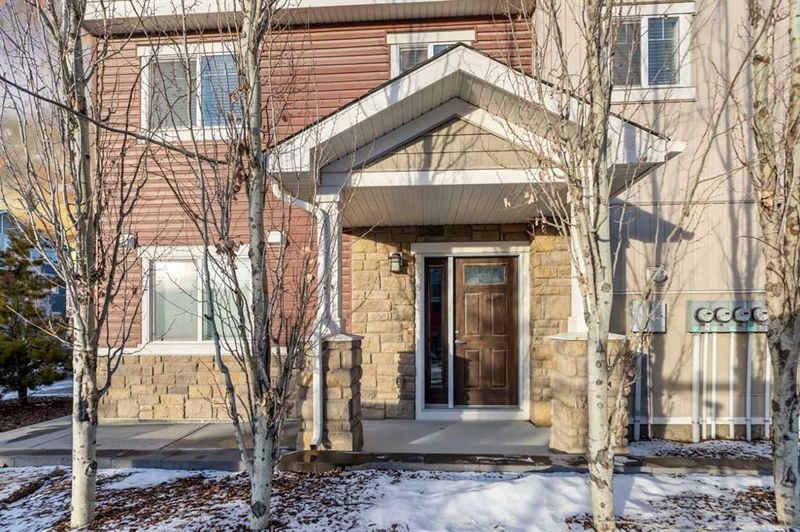Key Facts
- MLS® #: A2184275
- Property ID: SIRC2213732
- Property Type: Residential, Condo
- Living Space: 1,600.55 sq.ft.
- Year Built: 2014
- Bedrooms: 4
- Bathrooms: 3
- Parking Spaces: 2
- Listed By:
- URBAN-REALTY.ca
Property Description
Stunning Corner Townhome in Skyview Ranch Grove
This FORMER SHOWHOME, the Alder Corner Model, offers the perfect combination of spacious living and modern conveniences. Featuring 4 bedrooms, 3 bathrooms, and a versatile den, this home is ideal for families seeking comfort and style. An attached HEATED garage with a full driveway for a second vehicle adds extra convenience and practicality.
Key Features:
Generous Floorplan: The open-concept layout is designed to accommodate a big family and offers plenty of room for both daily living and entertaining. With vaulted ceilings in the master bedroom, this home feels both expansive and cozy.
Master Bedroom with Mountain Views: The master suite offers a serene retreat with a vaulted ceiling and stunning mountain views, providing a peaceful space to unwind at the end of the day.
Chef-Inspired Kitchen: The modern kitchen boasts quartz countertops with an undermount sink, stainless steel appliances, full-height cabinets, and a sleek glass backsplash. Perfect for cooking meals or hosting gatherings.
Stylish Interior Finishes: Throughout the home, enjoy splatter-coated ceilings, rounded corners, and 2" faux wood blinds that add elegance and charm. The wide plank laminate flooring throughout the main areas and luxury vinyl tile in the bathrooms provide durability and style.
Large Balcony for Outdoor Living: Step outside onto the spacious balcony, complete with a gas line for a BBQ, perfect for summer evenings or outdoor dining, seamlessly extending your living space.
Prime Location:
Located in the desirable Skyview Ranch Grove, this townhome is close to everything you need! Enjoy proximity to parks and walking paths, transit, shopping, a new school, and the airport, making daily life incredibly convenient. Easy access to Stoney Trail.
Perfect for Your Family!
With its well-thought-out design and unbeatable location, this townhome is ready to welcome you home. Don’t miss the opportunity to make this beautiful property your own. Schedule your viewing today!
Rooms
- TypeLevelDimensionsFlooring
- BedroomMain13' 5" x 9' 11"Other
- UtilityMain8' x 3' 8"Other
- Bathroom2nd floor7' 11" x 9' 8"Other
- Dining room2nd floor8' x 10' 9.9"Other
- Kitchen2nd floor11' 5" x 10' 9.9"Other
- Living room2nd floor20' 3" x 11' 11"Other
- Bathroom3rd floor4' 9.9" x 7' 5"Other
- Bathroom3rd floor7' 3.9" x 4' 11"Other
- Bedroom3rd floor8' 9.9" x 10' 8"Other
- Bedroom3rd floor8' 9" x 11' 2"Other
- Primary bedroom3rd floor13' 5" x 12' 11"Other
Listing Agents
Request More Information
Request More Information
Location
729 Skyview Ranch Grove, Calgary, Alberta, T3N0R9 Canada
Around this property
Information about the area within a 5-minute walk of this property.
Request Neighbourhood Information
Learn more about the neighbourhood and amenities around this home
Request NowPayment Calculator
- $
- %$
- %
- Principal and Interest $2,372 /mo
- Property Taxes n/a
- Strata / Condo Fees n/a

