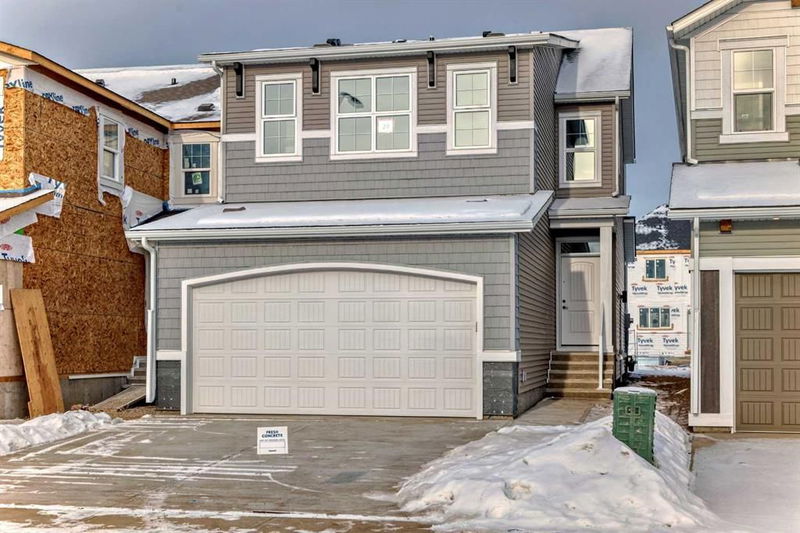Key Facts
- MLS® #: A2184411
- Property ID: SIRC2213703
- Property Type: Residential, Single Family Detached
- Living Space: 1,727.90 sq.ft.
- Year Built: 2024
- Bedrooms: 3+2
- Bathrooms: 3+1
- Parking Spaces: 2
- Listed By:
- RE/MAX Real Estate (Central)
Property Description
An incredible opportunity to own a brand-new detached home. Total of 5 BEDROOMS AND 3.5 BATHROOMS . Over 2300 sqtf of living space . Rangeview will be a vibrant gathering place for neighbours to connect, surrounded by amenity-rich residential living, community garden-to-table food celebration and more. This property features a LEGAL BASEMENT SUITE WITH, SEPARATE ENTRANCE INCLUDING (Kitchen )2 SPACIOUS BEDROOMS, LIVING ROOM , SEPARATE LAUDRY ROOM, & FULL BATHROOM including Fridge, stove and dishwasher in the 9-foot ceiling. Upstairs and basement have their own separate laundry facilities for added convenience. You step inside, you're greeted by an inviting open floor plan. The main floor boasts a 2 pc bathroom ,& a DEN. The living area is bright and airy, with large windows that bring in plenty of natural light. The separate dining area leads to a modern, well-equipped kitchen, featuring a OTR, gas stove, and stainless steel appliances. Upstairs, you’ll find three bedrooms, two full bathrooms, a laundry area, and a bonus room that can be use for entertaining or playroom. The primary bedroom is a true retreat, complete with an ensuite bathroom hir and her sing and a large walk-in closet. The other two bedrooms share a common bathroom, making this floor perfect for a growing family. Close to SOUTH CAMPUS HOSPOTAL , restaurents , major banks , medical clinic, groceries shopping , YMCA . coffee place , fastfood restaurent ,& sports . This community provides a blend of leisure .
Rooms
- TypeLevelDimensionsFlooring
- EntranceMain4' 3.9" x 3' 11"Other
- BathroomMain7' 9.6" x 3'Other
- DenMain6' x 5' 6"Other
- KitchenMain12' 6" x 10'Other
- Dining roomMain10' x 10' 11"Other
- Living roomMain12' 11" x 15'Other
- Mud RoomMain5' 6.9" x 5' 8"Other
- Primary bedroom2nd floor12' 9.6" x 14' 2"Other
- Ensuite Bathroom2nd floor6' 9.6" x 14' 2"Other
- Walk-In Closet2nd floor5' 5" x 7' 9.9"Other
- Bonus Room2nd floor12' 9.9" x 9' 6"Other
- Bedroom2nd floor10' 3" x 11' 2"Other
- Bedroom2nd floor10' 3" x 11' 2"Other
- Laundry room2nd floor5' 8" x 3' 2"Other
- Bathroom2nd floor5' 3.9" x 8' 9"Other
- KitchenBasement10' 2" x 7' 9"Other
- Living roomBasement13' 5" x 8' 9.6"Other
- BathroomBasement7' 6" x 4' 11"Other
- BedroomBasement9' 8" x 9' 6"Other
- BedroomBasement9' 9.6" x 8' 11"Other
- Laundry roomBasement3' 3" x 3' 6"Other
Listing Agents
Request More Information
Request More Information
Location
24 Sugarsnap Way SE, Calgary, Alberta, T3S 0K4 Canada
Around this property
Information about the area within a 5-minute walk of this property.
Request Neighbourhood Information
Learn more about the neighbourhood and amenities around this home
Request NowPayment Calculator
- $
- %$
- %
- Principal and Interest 0
- Property Taxes 0
- Strata / Condo Fees 0

