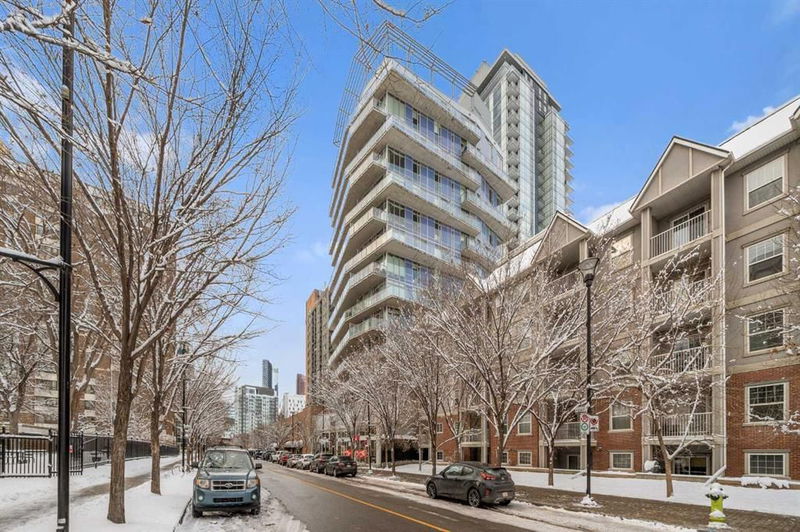Key Facts
- MLS® #: A2180382
- Property ID: SIRC2213101
- Property Type: Residential, Condo
- Living Space: 538 sq.ft.
- Year Built: 2018
- Bedrooms: 2
- Bathrooms: 1
- Parking Spaces: 1
- Listed By:
- eXp Realty
Property Description
Experience urban living at its best in the heart of Downtown Calgary!
Welcome to this stunning 2-bedroom condo in the popular INK building, perfectly positioned on the 10th floor to showcase breathtaking south-facing views of the Calgary Tower, Scotiabank Saddledome, and the vibrant downtown skyline.
This corner unit is bathed in natural sunlight, blending industrial chic with modern comfort. Polished concrete floors and ceilings add a stylish edge, while the thoughtfully selected finishes create a warm and inviting atmosphere. Step out onto the expansive 100 sq. ft. balcony to soak in the downtown energy, whether you're sipping your morning coffee or entertaining friends.
Convenience is at your fingertips with an underground parking stall, or leave your car behind and explore the city's top restaurants, shops, and parks—all within walking distance.
The INK building is designed to elevate your lifestyle with amenities like a spacious, common amenities area, a ping pong table, and a large rooftop patio featuring cozy fireplaces and ample seating for gatherings.
Whether you're a professional seeking the dynamic downtown lifestyle or an investor interested in adding to your short-term rental portfolio, this condo checks all of the boxes.
Contact your favorite Realtor to schedule a private viewing today!
Rooms
Listing Agents
Request More Information
Request More Information
Location
624 8 Avenue SE #1008, Calgary, Alberta, T2G 1S7 Canada
Around this property
Information about the area within a 5-minute walk of this property.
Request Neighbourhood Information
Learn more about the neighbourhood and amenities around this home
Request NowPayment Calculator
- $
- %$
- %
- Principal and Interest 0
- Property Taxes 0
- Strata / Condo Fees 0

