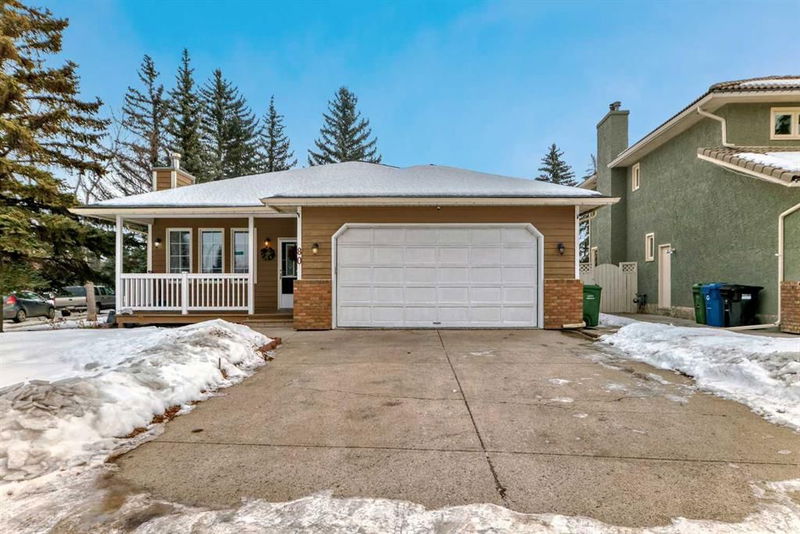Key Facts
- MLS® #: A2183336
- Property ID: SIRC2213084
- Property Type: Residential, Single Family Detached
- Living Space: 1,609.70 sq.ft.
- Year Built: 1987
- Bedrooms: 3+2
- Bathrooms: 3
- Parking Spaces: 4
- Listed By:
- Homecare Realty Ltd.
Property Description
Welcome to this stunning, meticulously maintained bungalow. Located on one of the most sought-after streets in the desirable community of Lake Sundance, this home is perfectly positioned backing onto an elementary school and just steps away from the junior high school.
Sundance Lake offers an array of community facilities, including fishing, boating, skating, and tennis, providing endless recreational opportunities for families.
Boasting 5 spacious bedrooms and 3 full bathrooms, this home is ideal for growing families or those who love to entertain. The bright, open-concept kitchen features a generous eat-in nook that flows into the backyard – perfect for family gatherings or outdoor meals. The light-filled office/den is an inviting space, complete with a cozy fireplace, providing a peaceful retreat to work or unwind. The master suite offers a serene escape, with direct access to a large cedar deck overlooking lush, mature trees – the perfect spot to relax and enjoy nature. The fully finished lower level offers even more space with two large bedrooms/hobby rooms, a spacious recreation room with another gas fireplace, and a full bathroom, providing plenty of room for guests or leisure activities. This home has been thoughtfully upgraded, including a new furnace and hot water tank (2023), freshly painted interior (2023), a roof replacement (2019), and air conditioner (2020). With all these modern touches, this bungalow is move-in ready.
Conveniently located near Fish Creek Park, shopping, golf courses, transit, and a wide variety of amenities, this home offers the perfect blend of comfort, style, and location. Don’t miss out on this fantastic opportunity to own a well-appointed bungalow in the heart of Sundance!
Rooms
- TypeLevelDimensionsFlooring
- Dining roomMain8' 11" x 13' 9.6"Other
- BathroomMain6' 6" x 7' 5"Other
- Family roomMain11' 9.9" x 17'Other
- NookMain7' 6.9" x 12' 3"Other
- KitchenMain10' 2" x 12' 3"Other
- Living roomMain11' 11" x 14' 9.6"Other
- EntranceMain4' 11" x 8' 11"Other
- Laundry roomMain5' 6" x 6' 8"Other
- BedroomMain10' x 9' 11"Other
- BedroomMain10' x 9' 11"Other
- Primary bedroomMain11' 9.6" x 12' 11"Other
- Ensuite BathroomMain5' x 10' 9"Other
- Family roomBasement10' 9.9" x 15' 9.9"Other
- PlayroomBasement11' 2" x 15' 9.6"Other
- StorageBasement7' 5" x 16' 8"Other
- Walk-In ClosetBasement6' 8" x 12' 9"Other
- BedroomBasement12' 9" x 17' 9"Other
- BathroomBasement5' 8" x 11' 9.6"Other
- Flex RoomBasement6' 8" x 11' 9.9"Other
- BedroomBasement11' 3.9" x 15' 11"Other
Listing Agents
Request More Information
Request More Information
Location
80 Suncastle Crescent SE, Calgary, Alberta, T2X2W7 Canada
Around this property
Information about the area within a 5-minute walk of this property.
Request Neighbourhood Information
Learn more about the neighbourhood and amenities around this home
Request NowPayment Calculator
- $
- %$
- %
- Principal and Interest 0
- Property Taxes 0
- Strata / Condo Fees 0

