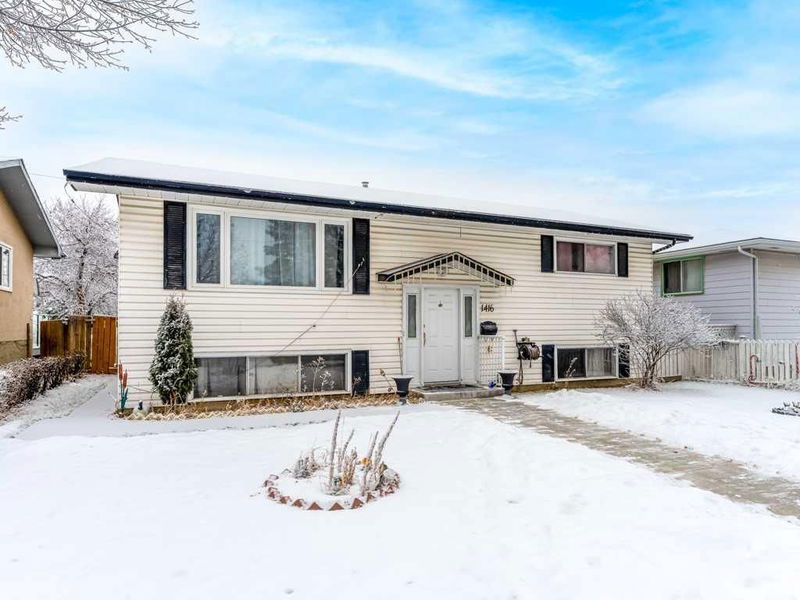Key Facts
- MLS® #: A2184026
- Property ID: SIRC2213076
- Property Type: Residential, Single Family Detached
- Living Space: 1,073 sq.ft.
- Year Built: 1971
- Bedrooms: 2+2
- Bathrooms: 2
- Parking Spaces: 2
- Listed By:
- RE/MAX Real Estate (Central)
Property Description
Perfectly located just steps from schools, parks, amenities, and transit, this property is an exceptional opportunity for families and investors. With a fully finished walk-up basement, this property offers incredible potential and versatility. The renovated upper level features a bright and spacious front living room, highlighted by a large picture window that floods the space with natural light. Adjacent to it, the dining room opens onto the rear deck through patio doors, offering a seamless connection to the expansive backyard. The kitchen is equipped with sleek stainless steel appliances, combining style and functionality. Completing the upper level are two generously sized bedrooms and a well-appointed four-piece bathroom. The basement includes a comfortable living room, a flex area, bathroom, and two spacious bedrooms, all accessible through a separate walk-up rear entrance. Large windows further enhance the space, making it bright and welcoming. For added convenience, the property features a double detached garage and a shed. This exceptional move-in-ready home is situated in a prime location within an amenity-rich community.
Rooms
- TypeLevelDimensionsFlooring
- KitchenMain8' x 10'Other
- Dining roomMain9' 8" x 10' 3.9"Other
- Living roomMain14' 9" x 15'Other
- BedroomMain10' x 14'Other
- BedroomMain8' 9.9" x 13' 11"Other
- Flex RoomBasement8' x 12' 8"Other
- Living roomBasement11' 6.9" x 14' 6.9"Other
- BedroomBasement9' x 13' 6.9"Other
- BedroomBasement10' 8" x 12' 3.9"Other
Listing Agents
Request More Information
Request More Information
Location
1416 Mardale Drive NE, Calgary, Alberta, T2A 3M4 Canada
Around this property
Information about the area within a 5-minute walk of this property.
Request Neighbourhood Information
Learn more about the neighbourhood and amenities around this home
Request NowPayment Calculator
- $
- %$
- %
- Principal and Interest 0
- Property Taxes 0
- Strata / Condo Fees 0

