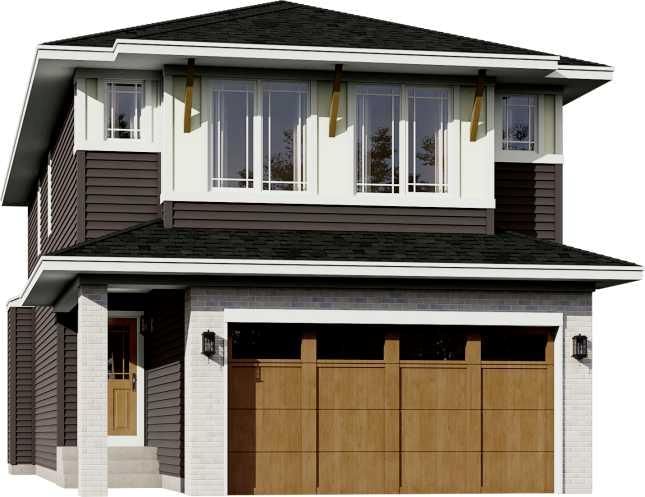Key Facts
- MLS® #: A2170602
- Property ID: SIRC2212798
- Property Type: Residential, Single Family Detached
- Living Space: 2,146.90 sq.ft.
- Year Built: 2024
- Bedrooms: 3
- Bathrooms: 2+1
- Parking Spaces: 4
- Listed By:
- Bode Platform Inc.
Property Description
Welcome to the Sydney by Calbridge Homes, a stunning 3-bedroom, 2.5-bathroom two-story home featuring an open-concept layout perfect for modern living. The heart of the home is the gourmet kitchen with a spacious island, seamlessly flowing into the bright great room, where a cozy fireplace and large windows flood the space with natural light. The open-to-above staircase adds a grand touch, leading to a bonus room with an elegant tray ceiling. The luxurious primary suite includes a spa-inspired ensuite with a soaker tub, shower, and double sinks for ultimate relaxation. Situated on a corner lot, this home offers a generous 78-foot-long backyard, perfect for outdoor entertaining, and comes complete with a double attached garage. A separate side entrance and basement rough-in's are also included making it perfect for future development!
Rooms
- TypeLevelDimensionsFlooring
- Great RoomMain13' x 16'Other
- Dining roomMain9' x 13'Other
- BathroomMain0' x 0'Other
- Primary bedroomUpper13' x 12'Other
- BathroomUpper0' x 0'Other
- BedroomUpper12' x 11'Other
- Ensuite BathroomUpper0' x 0'Other
- BedroomUpper12' x 11'Other
- Bonus RoomUpper13' x 16'Other
- OtherMain6' x 5'Other
Listing Agents
Request More Information
Request More Information
Location
152 Sage Hill Heights NW, Calgary, Alberta, T3R2B2 Canada
Around this property
Information about the area within a 5-minute walk of this property.
Request Neighbourhood Information
Learn more about the neighbourhood and amenities around this home
Request NowPayment Calculator
- $
- %$
- %
- Principal and Interest 0
- Property Taxes 0
- Strata / Condo Fees 0

