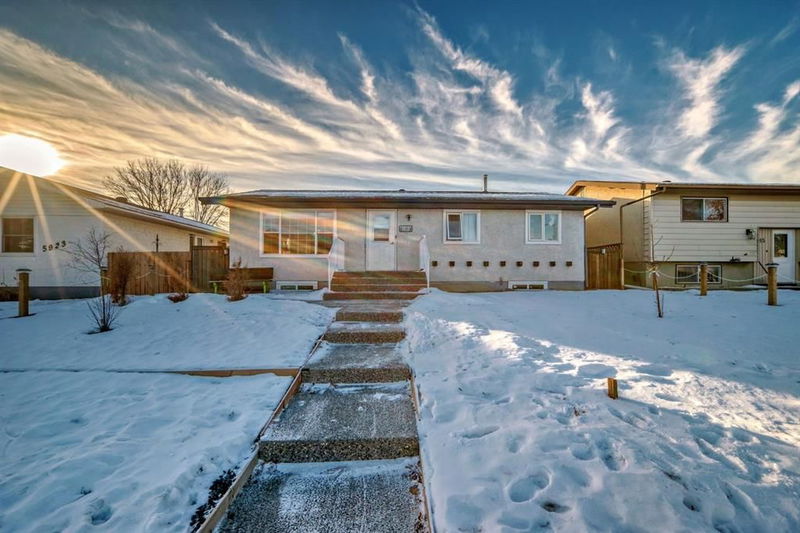Key Facts
- MLS® #: A2184260
- Property ID: SIRC2212709
- Property Type: Residential, Single Family Detached
- Living Space: 1,042.40 sq.ft.
- Year Built: 1972
- Bedrooms: 3+2
- Bathrooms: 2+1
- Parking Spaces: 4
- Listed By:
- Century 21 Bravo Realty
Property Description
Welcome to this 5 Bedroom, 2.5 Bath Bungalow in Marlborough Park. Main floor boasts L - shaped dining /living room , 3 bedrooms Master with 2 piece ensuite, hardwood floors throughout, updated kitchen (2014), Quarts countertops, stainless steel appliances, New front main door, Main Bathrooms (2014) . Some windows (2014 & 2023) newer shingles. Fully finished 2 bedroom illegal suite with separate entrance. Basement has brand new pot lights, a brand new electrical panel installed by a licensed electrician in Alberta. Exterior features brand new concrete around the entire property, new side fences with post lights and new grass. There is also double detached heated garage that has a new electrical sub panel installed by a licensed electrician. Huge Backyard, RV parking with extra parking stall and a paved alley. You are seconds away from shopping, schools, malls, transportation and all amenities.
Rooms
- TypeLevelDimensionsFlooring
- Dining roomMain9' 2" x 9' 5"Other
- KitchenMain12' 6" x 12' 9"Other
- BedroomMain9' 3" x 8' 11"Other
- BathroomMain8' 9.6" x 4' 9.9"Other
- Primary bedroomMain11' 2" x 11' 2"Other
- Ensuite BathroomMain4' x 5'Other
- Living roomMain12' 5" x 14' 3"Other
- EntranceMain12' 3.9" x 3' 8"Other
- BedroomMain9' 3" x 9'Other
- Porch (enclosed)Main10' 3" x 11' 8"Other
- Family roomBasement10' 3.9" x 25' 9.6"Other
- KitchenBasement4' 5" x 18'Other
- UtilityBasement3' 6.9" x 13' 5"Other
- BedroomBasement13' 5" x 7' 9.9"Other
- Laundry roomBasement4' 11" x 7' 6.9"Other
- BathroomBasement4' 9.9" x 7' 5"Other
- BedroomBasement10' 3.9" x 9' 11"Other
Listing Agents
Request More Information
Request More Information
Location
5919 4 Avenue NE, Calgary, Alberta, T3A3Y1 Canada
Around this property
Information about the area within a 5-minute walk of this property.
Request Neighbourhood Information
Learn more about the neighbourhood and amenities around this home
Request NowPayment Calculator
- $
- %$
- %
- Principal and Interest 0
- Property Taxes 0
- Strata / Condo Fees 0

