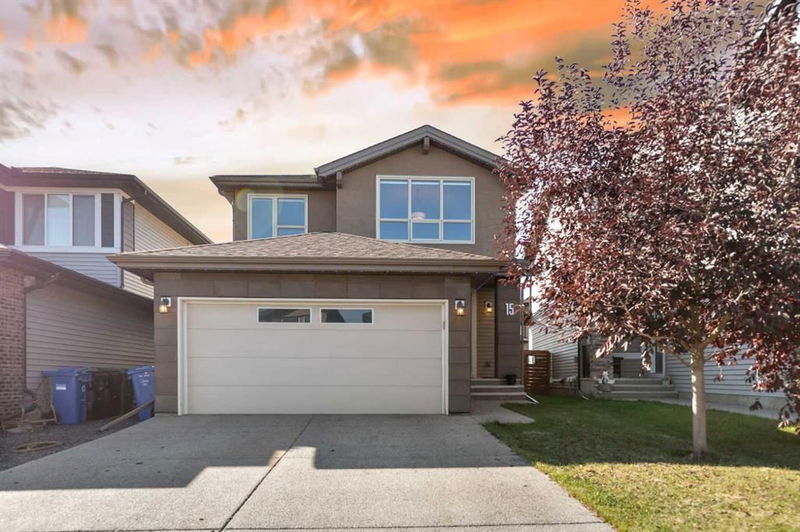Key Facts
- MLS® #: A2172618
- Property ID: SIRC2212240
- Property Type: Residential, Single Family Detached
- Living Space: 2,164 sq.ft.
- Year Built: 2015
- Bedrooms: 3
- Bathrooms: 2+1
- Parking Spaces: 5
- Listed By:
- RE/MAX Landan Real Estate
Property Description
Buyers financing fell apart therefore this is your opportunity to own this amazing home. This executive-style home features a TRIPLE-attached garage and is situated across from a beautiful park with bike and walking trails. This meticulously maintained home offers an impressive array of updates, including a new roof, new siding, new soffits, and a newer fence, ensuring a modern and worry-free living experience.
Step inside to find 9-foot ceilings on both the main and lower levels, creating a sense of openness and elegance throughout. The main floor features a bright and spacious office, ideal for working from home. The chef’s kitchen is equipped with stainless steel appliances, a gas stove, sleek quartz countertops, and extended-height cabinetry, offering both style and ample storage. The home also comes with the luxury of central air conditioning, ensuring comfort all year round.
For added convenience, the home boasts a built-in variable color glow light system—perfect for festive decorations at Christmas, Halloween, and beyond. The professionally installed irrigation system in both the front and back yards makes maintaining the lush landscaping effortless.
Upstairs, you’ll find three spacious bedrooms, plus a large bonus room perfect for family entertainment. The unfinished lower level, with its 9-foot ceilings, offers endless possibilities for customization and future development.
Located in a quiet and friendly neighborhood, this home provides easy access to parks, schools, and amenities. Don't miss the chance to own this beautifully upgraded property in Walden—schedule your private viewing today!
Rooms
- TypeLevelDimensionsFlooring
- Dining roomMain9' 3.9" x 10' 11"Other
- Family roomMain13' 11" x 15' 8"Other
- Home officeMain9' 11" x 10' 5"Other
- KitchenMain10' 3.9" x 12' 9.9"Other
- Bonus Room2nd floor13' 11" x 15' 9.6"Other
- Primary bedroom2nd floor14' 5" x 14' 5"Other
- Bedroom2nd floor9' 5" x 11' 11"Other
- Bedroom2nd floor9' 5" x 11' 11"Other
- BathroomMain0' x 0'Other
- Bathroom2nd floor0' x 0'Other
- Ensuite Bathroom2nd floor0' x 0'Other
- Laundry room2nd floor6' 3" x 6' 11"Other
Listing Agents
Request More Information
Request More Information
Location
15 Walden Place SE, Calgary, Alberta, T2X 1Y5 Canada
Around this property
Information about the area within a 5-minute walk of this property.
Request Neighbourhood Information
Learn more about the neighbourhood and amenities around this home
Request NowPayment Calculator
- $
- %$
- %
- Principal and Interest 0
- Property Taxes 0
- Strata / Condo Fees 0

