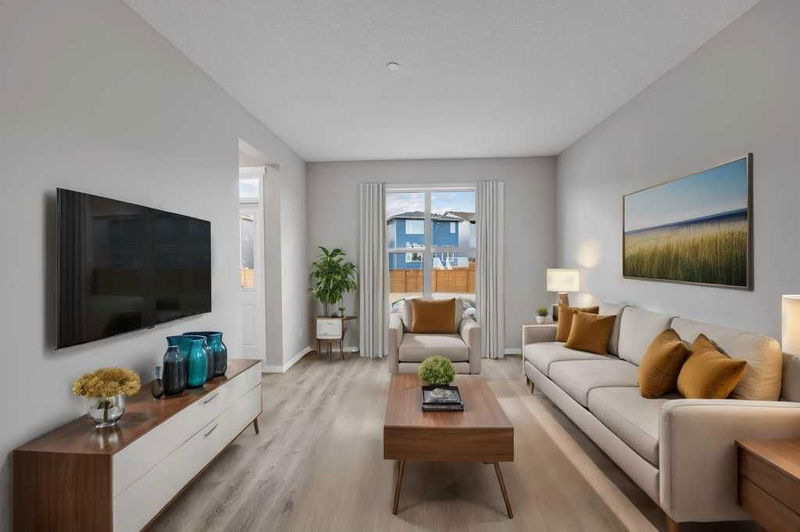Key Facts
- MLS® #: A2176313
- Property ID: SIRC2212230
- Property Type: Residential, Other
- Living Space: 1,699 sq.ft.
- Year Built: 2024
- Bedrooms: 3
- Bathrooms: 2+1
- Parking Spaces: 2
- Listed By:
- PREP Realty
Property Description
Welcome to this Brand new semi-detached with a modern elevation comes with side entrance, basement rough-ins for the future development and a sprinkler system for significant insurance premium discounts. The modern and spacious home spans 1708 sqft, featuring 3 bedrooms, 2.5 bathrooms, a bonus room, main floor den/office and convenient upper floor laundry. The main level showcases an open layout featuring a den, a wonderful living area with an array of beautiful windows, flooding the space with natural light. The large upgraded kitchen is a chef's dream, equipped with stainless appliances and ample cabinetry space for storage, while the white quartz countertops lend a modern touch to both the kitchen and bathrooms. Venturing upstairs, the primary bedroom boasts a large walk-in closet, and a luxurious 4 piece ensuite with double vanities. Two additional good-sized bedrooms, a 4-piece bathroom, and a bonus room complete the upper level. An outstanding feature is the side entrance and all the basement rough-ins (Kitchen, 2 bathrooms and Laundry), offering versatility for future potential. The unfinished basement, with its 9-foot ceiling, holds incredible potential for transformation into a suite (subject to approval and permitting by the city/municipality). Don't miss out on this opportunity! Book your viewing today.
Rooms
- TypeLevelDimensionsFlooring
- KitchenMain15' 3" x 12' 2"Other
- Living roomMain12' 9.9" x 11' 6.9"Other
- DenMain8' 6.9" x 10' 6"Other
- Dining roomMain10' x 11' 6.9"Other
- Primary bedroomUpper12' x 11' 9"Other
- BedroomUpper12' 6.9" x 8' 3.9"Other
- BedroomUpper12' 6.9" x 8' 5"Other
- Bonus RoomUpper12' 2" x 11' 9"Other
- Laundry roomUpper5' 5" x 5' 5"Other
- Ensuite BathroomUpper11' 3" x 4' 11"Other
Listing Agents
Request More Information
Request More Information
Location
200 Hotchkiss Drive, Calgary, Alberta, T3S 0J6 Canada
Around this property
Information about the area within a 5-minute walk of this property.
Request Neighbourhood Information
Learn more about the neighbourhood and amenities around this home
Request NowPayment Calculator
- $
- %$
- %
- Principal and Interest 0
- Property Taxes 0
- Strata / Condo Fees 0

