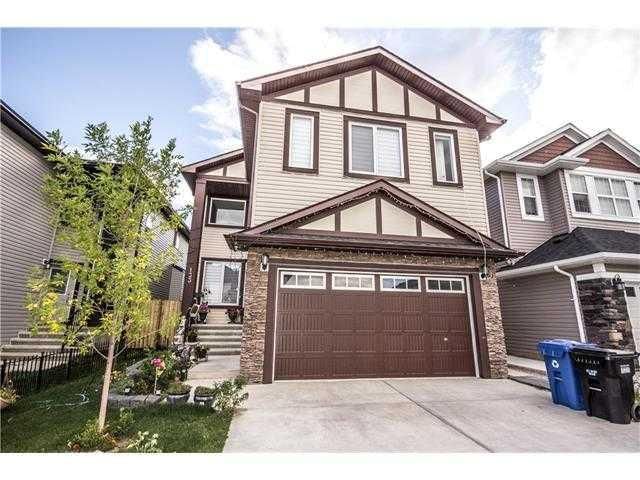Key Facts
- MLS® #: A2178073
- Property ID: SIRC2212225
- Property Type: Residential, Single Family Detached
- Living Space: 2,811 sq.ft.
- Year Built: 2013
- Bedrooms: 4+2
- Bathrooms: 5
- Parking Spaces: 4
- Listed By:
- CIR Realty
Property Description
Beautiful Home and very clean fully finished basement with LEGAL SUITE. Total 6 bedroom and 5 bathrooms. Open concept floor plan & Soaring 18 FT Ceiling Entry-Way with Hardwood floor on the main, 9' knock down ceiling with build in sound system and 8' door you will find a Den, living room, family room with fireplace and feature wall, full bath, The stunning big kitchen has all of the upgrades you want granite, a large island/breakfast bar, gas cooktop, chimney, built in oven and microwave, good size pantry, breakfast nook. Upstairs features 2 master bedrooms with sound system in one and double doors and en-suite baths, two other good size bedrooms, 4pc main bath and a loft with sound system. Professionally developed bright basement (legal suite) with separate entrance has 2 bedrooms and den, kitchen with granite countertop and 1 full bathroom, separate laundry, laminate flooring and large windows. Perfect for the growing family!
Rooms
- TypeLevelDimensionsFlooring
- Primary bedroomUpper13' 8" x 15' 11"Other
- BedroomUpper13' 6" x 16' 2"Other
- BedroomUpper9' 9.9" x 12' 3"Other
- BedroomUpper13' 5" x 13' 6.9"Other
- BedroomLower10' 6" x 11'Other
- BedroomLower10' 11" x 15' 6.9"Other
- Ensuite BathroomUpper4' 11" x 8' 2"Other
- BathroomUpper4' 11" x 8' 11"Other
- BathroomMain4' 11" x 7' 11"Other
- Ensuite BathroomUpper10' 8" x 10' 8"Other
- BathroomBasement4' 11" x 8' 11"Other
- Dining roomMain13' 8" x 16' 5"Other
- Living roomMain13' 6" x 16' 2"Other
- DenMain9' 9.9" x 9' 11"Other
- KitchenMain11' 2" x 18' 2"Other
- Bonus RoomUpper9' 6.9" x 14' 3"Other
Listing Agents
Request More Information
Request More Information
Location
133 Saddlelake Grove NE, Calgary, Alberta, T3J 0N8 Canada
Around this property
Information about the area within a 5-minute walk of this property.
Request Neighbourhood Information
Learn more about the neighbourhood and amenities around this home
Request NowPayment Calculator
- $
- %$
- %
- Principal and Interest 0
- Property Taxes 0
- Strata / Condo Fees 0

