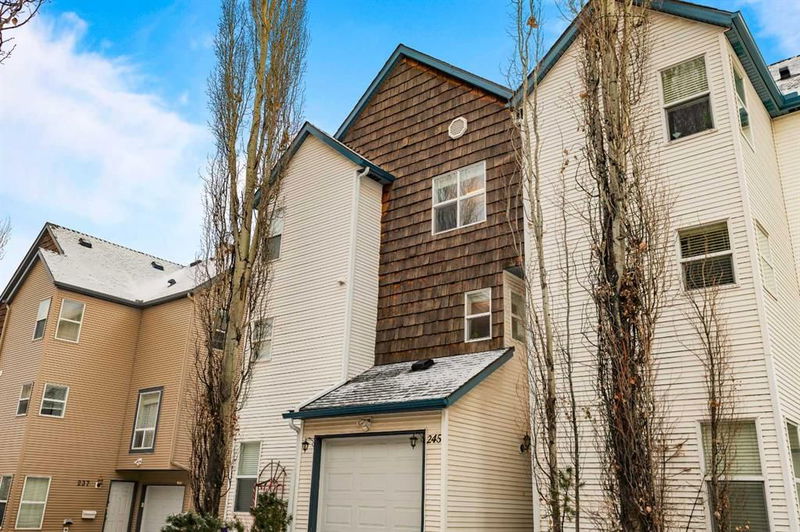Key Facts
- MLS® #: A2181393
- Property ID: SIRC2212163
- Property Type: Residential, Condo
- Living Space: 1,291.12 sq.ft.
- Year Built: 1999
- Bedrooms: 2
- Bathrooms: 1+1
- Parking Spaces: 1
- Listed By:
- Nineteen 88 Real Estate
Property Description
Welcome to this beautiful 4-level split townhome. An ideal starter home or investment opportunity in a cozy, quiet, ideally located complex. With over 1400 sq ft of living space, this floorplan is sure to impress with openness where you want it and separation where you need it!
On the main living level, you’re greeted by a spacious living area that’s perfect for relaxing or entertaining. The SOARING 12 FT CEILINGS create a dramatic yet inviting atmosphere. The cozy corner fireplace, and a large SOUTH-FACING window fills the space with natural light. The patio door leads to your private deck, where you can relax and enjoy serene views of a quiet walkway makes. All outdoor furniture is included with this home.
The layout seamlessly flows into a well-appointed kitchen and dining area, offering plenty of room to cook and enjoy meals with family and friends. The OPEN-CONCEPT KITCHEN offers modern stainless steel appliances, and plenty of cabinet space to keep everything organized. Adjacent to the kitchen, there’s a charming dining area ideal for entertaining, along with a convenient 2-piece powder room.
Upstairs, there are 2 generously sized bedrooms, each providing comfort and privacy. Along with a 4-piece bathroom and the laundry, this level is perfect for a peaceful retreat or a space to work from home.
You will also find an unfinished basement that can be used for extra storage, a workout room – so much potential! And finally, a SINGLE ATTACHED GARAGE is an added bonus.
The multi-level design of this townhome adds a touch of architectural charm while maximizing functionality. Each level serves a purpose, creating distinct spaces for living, dining, and sleeping. The unique split-level layout also allows for creative furniture arrangements and plenty of storage opportunities.
Whether you're looking for your first home, downsizing, or investing, located in Bridlewood, this home offers the perfect blend of style, comfort, and practicality. With LOW CONDO FEES, Quick Access to Stoney Trail, MacLeod Trail, C Train, Shopping and schools this property is a fantastic find.
Don't miss your chance to experience this one-of-a-kind townhome. Schedule your viewing today!
Rooms
- TypeLevelDimensionsFlooring
- FoyerMain11' 5" x 3' 6.9"Other
- Living room2nd floor13' 6" x 15' 5"Other
- Dining room3rd floor10' 9.6" x 7' 9"Other
- Bathroom3rd floor3' x 6' 3.9"Other
- Bathroom4th floor6' 8" x 8'Other
- Bedroom4th floor11' 2" x 9' 11"Other
- Primary bedroom4th floor13' 6.9" x 12'Other
- Laundry room4th floor2' 8" x 5' 6.9"Other
- HallwayMain3' 5" x 13' 6"Other
- Kitchen3rd floor10' 9.6" x 13'Other
Listing Agents
Request More Information
Request More Information
Location
245 Bridlewood Lane SW, Calgary, Alberta, T2Y 3X8 Canada
Around this property
Information about the area within a 5-minute walk of this property.
Request Neighbourhood Information
Learn more about the neighbourhood and amenities around this home
Request NowPayment Calculator
- $
- %$
- %
- Principal and Interest 0
- Property Taxes 0
- Strata / Condo Fees 0

