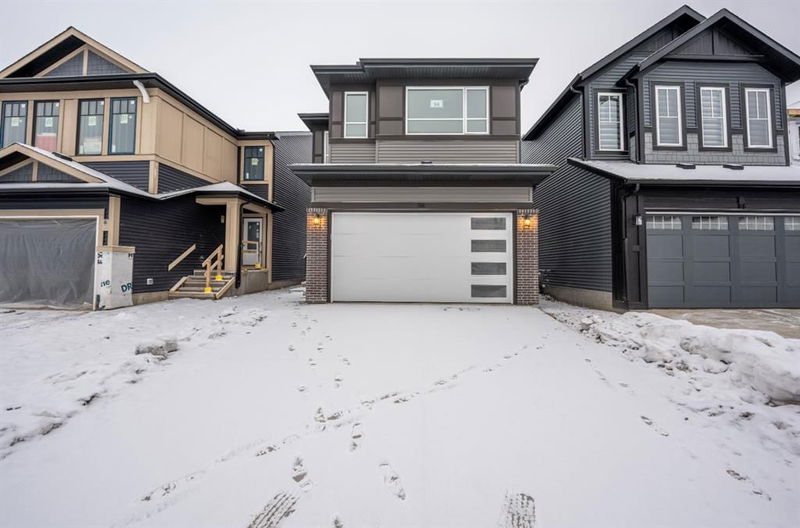Key Facts
- MLS® #: A2183975
- Property ID: SIRC2212158
- Property Type: Residential, Single Family Detached
- Living Space: 2,011 sq.ft.
- Year Built: 2024
- Bedrooms: 3
- Bathrooms: 2+1
- Parking Spaces: 4
- Listed By:
- PREP Realty
Property Description
Welcome to this brand new, spacious home in the desirable Rangeview SE community! Boasting over 2,000 sq. ft. of living space, this stunning property features 3 bedrooms, 2.5 bathrooms, and an upper floor bonus room that provides ample space for relaxation or entertainment. The upper floor also includes a versatile den with a window, perfect for a home office or study area.
The main level is designed for modern living with luxurious LVP flooring throughout. The open-concept living room is generously sized, while the dining area flows seamlessly into the backyard through a patio door, offering easy access to outdoor living. The kitchen is a chef’s dream, complete with sleek quartz countertops, top-to-ceiling cabinetry, stainless steel appliances, and a chimney-style hood fan.
Additional highlights include a rough-in for an electric car charger in the garage, a good-sized mudroom for convenience, and 9-foot ceilings on both the main and basement levels. The unfinished basement with a side entrance presents endless potential for customization and future growth.
Located just minutes from the hospital, shopping, schools, YMCA, and a public library, this home offers an ideal blend of comfort and convenience. Don’t miss out on the opportunity to make this your new home!
Rooms
- TypeLevelDimensionsFlooring
- BathroomMain4' 8" x 5' 3.9"Other
- Dining roomMain9' 11" x 10' 8"Other
- FoyerMain8' 3.9" x 6' 6.9"Other
- KitchenMain12' 6" x 10' 8"Other
- Living roomMain16' x 12' 2"Other
- Mud RoomMain8' 3" x 7' 8"Other
- BathroomUpper8' 5" x 4' 11"Other
- Ensuite BathroomUpper10' 3.9" x 9' 3"Other
- BedroomUpper9' 6" x 10' 6"Other
- BedroomUpper9' 11" x 13'Other
- DenUpper5' 8" x 9' 3.9"Other
- Family roomUpper13' x 14' 3.9"Other
- Laundry roomUpper5' 11" x 8' 2"Other
- Primary bedroomUpper12' x 13' 3.9"Other
- Walk-In ClosetUpper5' 3.9" x 9' 3.9"Other
Listing Agents
Request More Information
Request More Information
Location
94 Finch Gardens SE, Calgary, Alberta, T3S 0H9 Canada
Around this property
Information about the area within a 5-minute walk of this property.
Request Neighbourhood Information
Learn more about the neighbourhood and amenities around this home
Request NowPayment Calculator
- $
- %$
- %
- Principal and Interest 0
- Property Taxes 0
- Strata / Condo Fees 0

