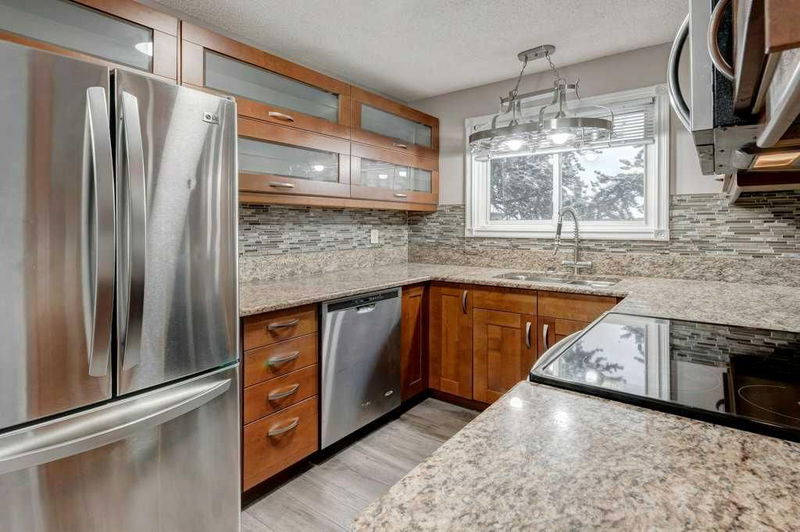Key Facts
- MLS® #: A2184061
- Property ID: SIRC2212153
- Property Type: Residential, Single Family Detached
- Living Space: 843.30 sq.ft.
- Year Built: 1980
- Bedrooms: 3
- Bathrooms: 2
- Parking Spaces: 3
- Listed By:
- Real Estate Professionals Inc.
Property Description
**OPEN HOUSE SUNDAY Dec 22nd 11am-12pm** So many recent UPGRADES!! * 2022 hail resistant shingles house and garage *Professionally painted *New high efficient furnace 2024 *Hot water tank 2021 *Flooring 2018, * 2012 all new windows ! This is a terrific opportunity to own a wonderful 4 level split in a prime location in Castleridge. Situated on a quiet street this delightful home is sparkling clean. Features a bright open plan with a large main floor living room, huge bright eating area off a spacious kitchen, 3 good sized bedrooms up, 2 full bathrooms and a large third level family room. The yard has immaculate landscaping that includes poured walks, a 2 tiered deck, RV parking along with a 30x30 oversized double detached garage. Dont miss viewing this impeccable home.
Rooms
- TypeLevelDimensionsFlooring
- Dining roomMain26' x 26' 6"Other
- KitchenMain26' x 29' 9"Other
- Living roomMain43' 9" x 56' 6.9"Other
- BathroomUpper0' x 0'Other
- BedroomUpper31' 5" x 26'Other
- BedroomUpper27' 11" x 32' 6.9"Other
- Primary bedroomUpper33' 11" x 43' 3"Other
- BathroomLower0' x 0'Other
- Laundry roomLower18' 3.9" x 21' 6.9"Other
- PlayroomLower27' 11" x 58' 9.9"Other
- PlayroomLower28' 9" x 57' 2"Other
Listing Agents
Request More Information
Request More Information
Location
32 Castleridge Road NE, Calgary, Alberta, T3J 1N9 Canada
Around this property
Information about the area within a 5-minute walk of this property.
Request Neighbourhood Information
Learn more about the neighbourhood and amenities around this home
Request NowPayment Calculator
- $
- %$
- %
- Principal and Interest 0
- Property Taxes 0
- Strata / Condo Fees 0

