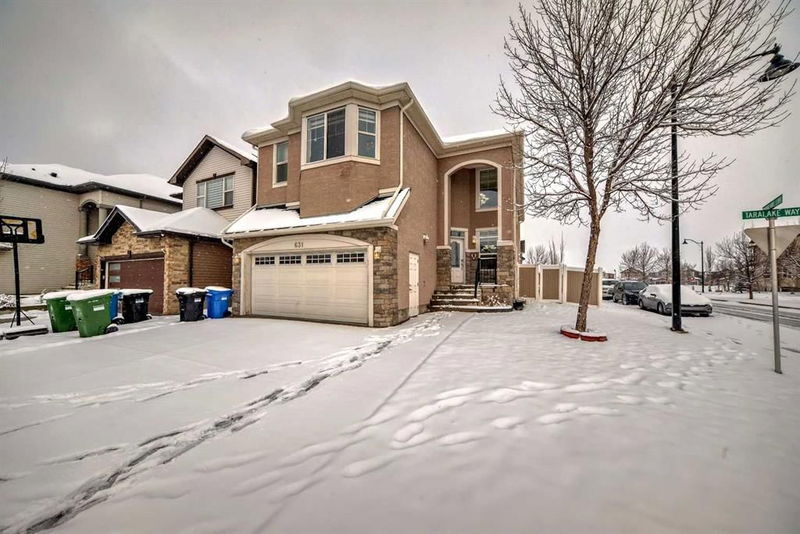Key Facts
- MLS® #: A2183991
- Property ID: SIRC2212142
- Property Type: Residential, Single Family Detached
- Living Space: 2,679.30 sq.ft.
- Year Built: 2009
- Bedrooms: 5+1
- Bathrooms: 5
- Parking Spaces: 6
- Listed By:
- MaxValue Realty Ltd.
Property Description
Absolutely Stunning fully developed Estate Home with over 3700 sq ft of living space loaded with upgrades. The main floor offers a very open floor plan, family room with fireplace and built-in wall unit, 9 ft ceiling, formal living room, den/bedroom, 3 piece bathroom, large kitchen with granite counter tops, upgraded stainless steel appliances including a high quality gas range, and pantry also a spice kitchen with electric stove in it. The stairs with railing and iron spindles lead you upstairs to a large loft, 2 master bedrooms, each with ensuite and walk in closets. The other 2 bedrooms have a Jack & Jill bathroom. There is also a walk in linen closet with sink. The lower level has a walkout basement, full bathroom, large recreational room and huge bedroom (easily converted to 2 bedrooms) with 2 closets one has a large walkin. Built in Sound System!!! No problem for parking with a double attached garage and situated on a corner lot. There is another laundry hookups in the basement. New washer and Dryer in the laundry room. Call today to view this Exceptional Home!!!
Rooms
- TypeLevelDimensionsFlooring
- Dining roomMain10' 2" x 9' 11"Other
- Living roomMain10' 9.9" x 9' 9.9"Other
- EntranceMain8' 8" x 8' 5"Other
- Laundry roomMain4' 11" x 10' 8"Other
- Ensuite BathroomMain4' 11" x 8' 6"Other
- BedroomMain9' 11" x 10' 6"Other
- Family roomMain15' 6" x 10' 11"Other
- NookMain8' 11" x 9' 11"Other
- OtherMain5' 3" x 9' 8"Other
- KitchenMain13' 9" x 13' 3"Other
- PantryMain2' 6" x 5' 2"Other
- Bonus RoomUpper13' 5" x 10' 9.6"Other
- Primary bedroomUpper16' x 14' 5"Other
- Ensuite BathroomUpper7' 9.9" x 13' 8"Other
- Walk-In ClosetUpper6' 3.9" x 7' 3"Other
- BedroomUpper10' 11" x 10' 6"Other
- Ensuite BathroomUpper4' 11" x 10' 6.9"Other
- BedroomUpper11' x 10' 6"Other
- Walk-In ClosetUpper5' x 5' 8"Other
- Ensuite BathroomUpper8' 3" x 5' 9.9"Other
- BedroomUpper14' 6.9" x 12' 9.9"Other
- Walk-In ClosetUpper5' 8" x 4' 2"Other
- Walk-In ClosetBasement7' 6" x 6' 9.6"Other
- BedroomBasement10' 3.9" x 13' 9"Other
- UtilityBasement11' x 6' 9.9"Other
- BathroomBasement9' 9.9" x 4' 11"Other
- Home officeBasement9' 8" x 13' 9"Other
- Living / Dining RoomBasement15' 9" x 27' 3.9"Other
Listing Agents
Request More Information
Request More Information
Location
631 Taralake Way NE, Calgary, Alberta, T3J0J2 Canada
Around this property
Information about the area within a 5-minute walk of this property.
- 24.94% 35 to 49 years
- 22.99% 20 to 34 years
- 13.35% 50 to 64 years
- 8.33% 5 to 9 years
- 8.33% 10 to 14 years
- 7.58% 65 to 79 years
- 7.38% 15 to 19 years
- 6.18% 0 to 4 years
- 0.91% 80 and over
- Households in the area are:
- 75.74% Single family
- 12.84% Single person
- 6.55% Multi person
- 4.87% Multi family
- $124,580 Average household income
- $40,391 Average individual income
- People in the area speak:
- 42.81% Punjabi (Panjabi)
- 26.14% English
- 9.47% Urdu
- 9.37% English and non-official language(s)
- 4.21% Tagalog (Pilipino, Filipino)
- 2.06% Hindi
- 1.78% Spanish
- 1.49% Bengali
- 1.49% Pashto
- 1.19% Gujarati
- Housing in the area comprises of:
- 65.31% Single detached
- 13.14% Duplex
- 11.06% Apartment 1-4 floors
- 5.4% Row houses
- 5.09% Semi detached
- 0% Apartment 5 or more floors
- Others commute by:
- 10.78% Public transit
- 2.77% Other
- 0.03% Foot
- 0% Bicycle
- 33.09% High school
- 19.98% Bachelor degree
- 19.33% Did not graduate high school
- 14.84% College certificate
- 7.18% Post graduate degree
- 3.26% Trade certificate
- 2.32% University certificate
- The average air quality index for the area is 1
- The area receives 196.95 mm of precipitation annually.
- The area experiences 7.39 extremely hot days (29.21°C) per year.
Request Neighbourhood Information
Learn more about the neighbourhood and amenities around this home
Request NowPayment Calculator
- $
- %$
- %
- Principal and Interest $4,834 /mo
- Property Taxes n/a
- Strata / Condo Fees n/a

