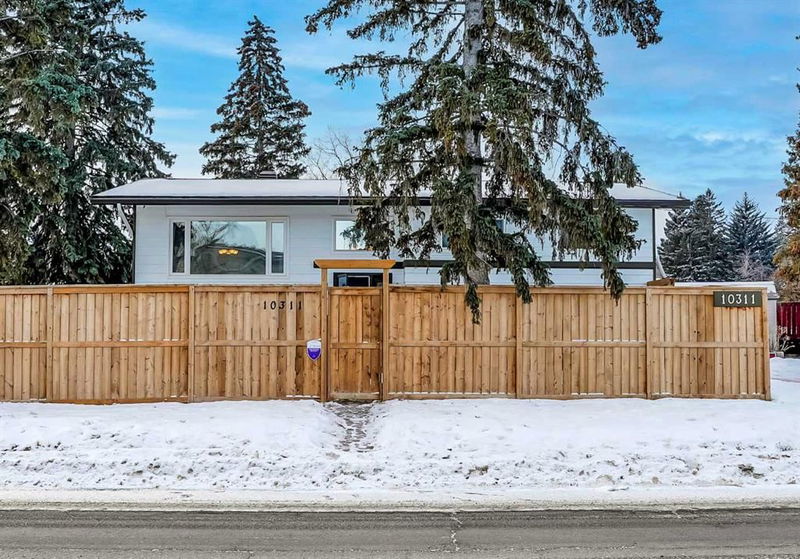Key Facts
- MLS® #: A2184130
- Property ID: SIRC2212136
- Property Type: Residential, Single Family Detached
- Living Space: 1,113.19 sq.ft.
- Year Built: 1964
- Bedrooms: 3+2
- Bathrooms: 2
- Parking Spaces: 4
- Listed By:
- Century 21 Bamber Realty LTD.
Property Description
Location, Comfort, and Style – This stunning home is located just a 2-minute walk from the Southland LRT Station, offering unbeatable convenience for commuting. Positioned at the end of a quiet road, it features only one neighbor, providing added privacy. Enjoy beautiful East-facing views overlooking a park, perfect for relaxing mornings and sunsets.
Impeccable Renovations & Upgrades – The house has been completely renovated with too many upgrades to list. Highlights include a new roof, fresh paint, modern lighting, and all-new bathrooms and kitchen. The open-concept floor plan is perfect for family living, with hardwood throughout and a cozy gas fireplace with a fan to keep you warm on chilly nights.
The chef’s kitchen is a standout, featuring under-cabinet lighting, stainless steel appliances, and a gas range – ideal for cooking meals and entertaining. A fully renovated 5-piece bathroom with separate vanities ensures that your family’s needs are met in style, while main floor laundry adds convenience.
Generously Sized Bedrooms & Spacious Basement – The main floor offers three spacious bedrooms, including the master with ample closet space. The fully finished basement features two additional bedrooms, large windows for natural light, and another fully renovated bath with a tub.
For future development or potential income, the basement has a separate entrance and could be ideal for your needs.
Outside Living & Added Features – The home sits on a well above-average lot of 7200 sq ft, providing ample space for outdoor enjoyment. Enjoy the cute sunroom with skylights, perfect for outdoor dining or relaxing with family. The lifetime storage shed and tons of parking (including RV parking) ensure plenty of space for your vehicles and storage needs.
An Ideal Location for Families – This home is nestled in the desirable Southwood community, close to parks, schools, and shopping options for everyday convenience. With easy access to both Southland and Heritage LRT stations, commuting is a breeze. The friendly neighborhood offers a perfect balance of tranquility and urban amenities, making it an ideal place for your family to thrive.
Don’t miss out on this incredible opportunity – homes like this don’t last long. Book your showing today and make this fully renovated beauty your new dream home!
Rooms
- TypeLevelDimensionsFlooring
- BathroomMain24' 3.9" x 37' 2"Other
- Primary bedroomMain37' 2" x 34' 5"Other
- BedroomMain32' x 40' 2"Other
- BedroomMain27' 9.6" x 40' 2"Other
- Walk-In ClosetMain10' 9.6" x 6' 9.9"Other
- Dining roomMain27' 11" x 38' 3"Other
- FoyerMain21' 3.9" x 15' 9.9"Other
- KitchenMain39' 9.6" x 37' 2"Other
- Living roomMain46' 9" x 44' 9.9"Other
- Laundry roomMain9' x 10' 9.6"Other
- PantryMain7' 8" x 8' 2"Other
- BathroomBasement16' 2" x 34' 9"Other
- BedroomBasement43' 6" x 34' 5"Other
- BedroomBasement48' 8" x 35' 3"Other
- PlayroomBasement58' 9.9" x 42' 5"Other
- StorageBasement48' 2" x 36' 3.9"Other
- StorageBasement21' 9.6" x 31' 2"Other
- UtilityBasement18' 6.9" x 36' 9.6"Other
Listing Agents
Request More Information
Request More Information
Location
10311 Sacramento Drive SW, Calgary, Alberta, T2W 0H7 Canada
Around this property
Information about the area within a 5-minute walk of this property.
Request Neighbourhood Information
Learn more about the neighbourhood and amenities around this home
Request NowPayment Calculator
- $
- %$
- %
- Principal and Interest 0
- Property Taxes 0
- Strata / Condo Fees 0

