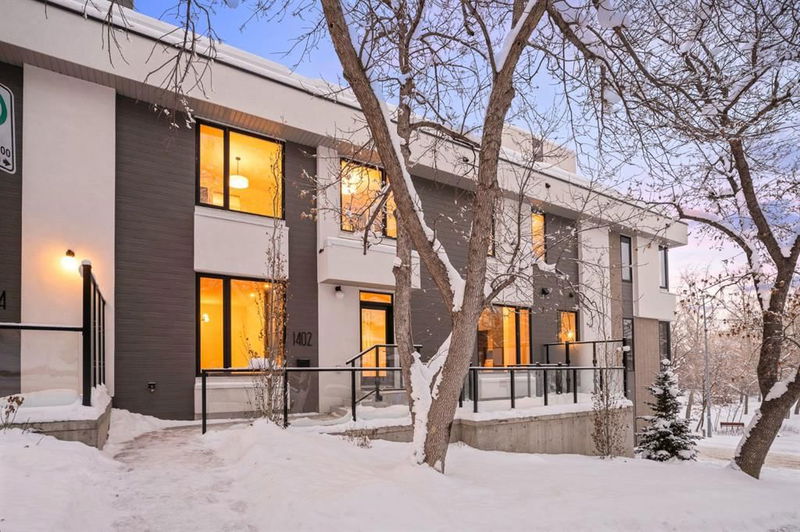Key Facts
- MLS® #: A2182890
- Property ID: SIRC2212123
- Property Type: Residential, Condo
- Living Space: 1,222.88 sq.ft.
- Year Built: 2022
- Bedrooms: 2+2
- Bathrooms: 3+1
- Parking Spaces: 1
- Listed By:
- Century 21 Bamber Realty LTD.
Property Description
Discover the ultimate blend of luxury and comfort in this stunningly designed property, nestled in the vibrant neighborhood of Capitol Hill. Created by renowned architect Jackson McCormick and featuring interiors by acclaimed designer Paul Lavoie, this 4-bedroom, 3.5-bathroom home spans over 1,719 sq ft of meticulously crafted living space where no detail has been overlooked.
Begin your mornings with breathtaking views from the rooftop patio, a serene oasis bathed in sunlight from dawn to dusk. The rooftop is thoughtfully wired for a hot tub, making it a perfect space for both relaxation and entertaining. For those with a green thumb, the integrated green roof vegetation system adds an eco-friendly touch.
Inside, natural light floods the home, highlighting the exquisite hardwood floors and 8-foot solid core doors. The main level boasts a sleek kitchen equipped with a premium Fisher & Paykel appliance package, and quartz countertops. Soft-close cabinetry and a pantry provide ample storage, ensuring both beauty and practicality. The open main floor is perfect for hosting gatherings, while the living area with an electric fireplace offers a comfortable retreat for relaxation.
Enjoy year-round comfort with central air conditioning. Upstairs, the primary suite is a haven of tranquility, featuring a luxurious 5-piece ensuite with dual sinks, a soaker tub, and a glass-enclosed shower. Custom cabinetry and built-in shelving within the walk-in closet provide ample storage. An additional bedroom with its own 3-piece ensuite and convenient laundry complete the upper level.
The lower level includes two more bedrooms that share a 4-piece bath, offering privacy and flexibility. The attached single-car garage provides secure, heated parking and features a heated driveway for added convenience during the winter months.
Located just minutes from downtown, the University of Calgary, local shops, restaurants, and top-rated schools, this home combines the best of urban living with a peaceful community vibe. Don’t miss this rare opportunity to own a property that seamlessly blends sophistication, functionality, and location. Schedule your private showing today!
Downloads & Media
Rooms
- TypeLevelDimensionsFlooring
- Living roomMain15' 3" x 14' 3"Other
- KitchenMain19' x 11' 6"Other
- BathroomMain6' 3" x 4' 9.9"Other
- Primary bedroom2nd floor11' 9" x 13' 9.6"Other
- Ensuite Bathroom2nd floor8' 3" x 9' 3"Other
- Bedroom2nd floor11' 8" x 8' 8"Other
- Ensuite Bathroom2nd floor8' 8" x 5' 9.6"Other
- BedroomBasement10' 6.9" x 14' 9.6"Other
- BedroomBasement10' 8" x 10' 9.6"Other
- BathroomBasement7' 3" x 13' 6"Other
- UtilityBasement5' 6" x 2' 6.9"Other
Listing Agents
Request More Information
Request More Information
Location
1402 22 Avenue NW, Calgary, Alberta, T2M1P8 Canada
Around this property
Information about the area within a 5-minute walk of this property.
Request Neighbourhood Information
Learn more about the neighbourhood and amenities around this home
Request NowPayment Calculator
- $
- %$
- %
- Principal and Interest 0
- Property Taxes 0
- Strata / Condo Fees 0

